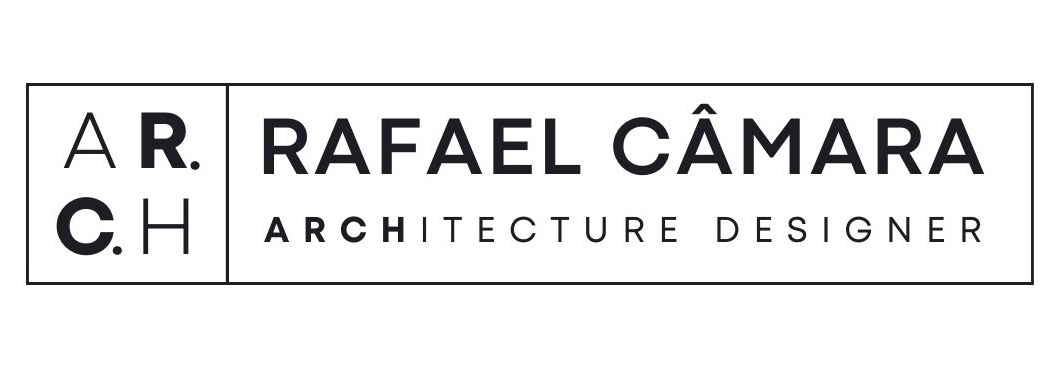This two-storey custom residence, located in the Resort Village of Candle Lake, Saskatchewan, was designed to offer a refined yet relaxed living experience suited to its natural surroundings. The architecture balances contemporary geometry with traditional materials, including natural stone cladding, warm-toned stucco, and wood-framed windows, creating a welcoming and timeless character.
The main floor features a spacious open-concept living and dining area, a guest bedroom, a large kitchen with direct access to an outdoor patio, and a three-car garage. The covered front porch adds charm and functionality, encouraging outdoor living. The second floor includes four bedrooms, multiple bathrooms, an upper-level office, and a balcony overlooking the landscape, ideal for both family life and remote work.
Expansive windows provide generous natural light and frame views of the surrounding trees, while deep roof overhangs and a varied material palette enhance the home's thermal comfort and aesthetic appeal.
I was responsible for the complete architectural design, including conceptual layout, elevation development, façade detailing, and 3D visualization.r
- Location: Resort Village of Candle Lake, Saskatchewan
- Team: Rafael Câmara, CadVantage
- Area: 5,869.14 sq ft (545.20m²)
- Year: 2025
- Tech: Revit, Bim 360, Lumion, Photoshop

