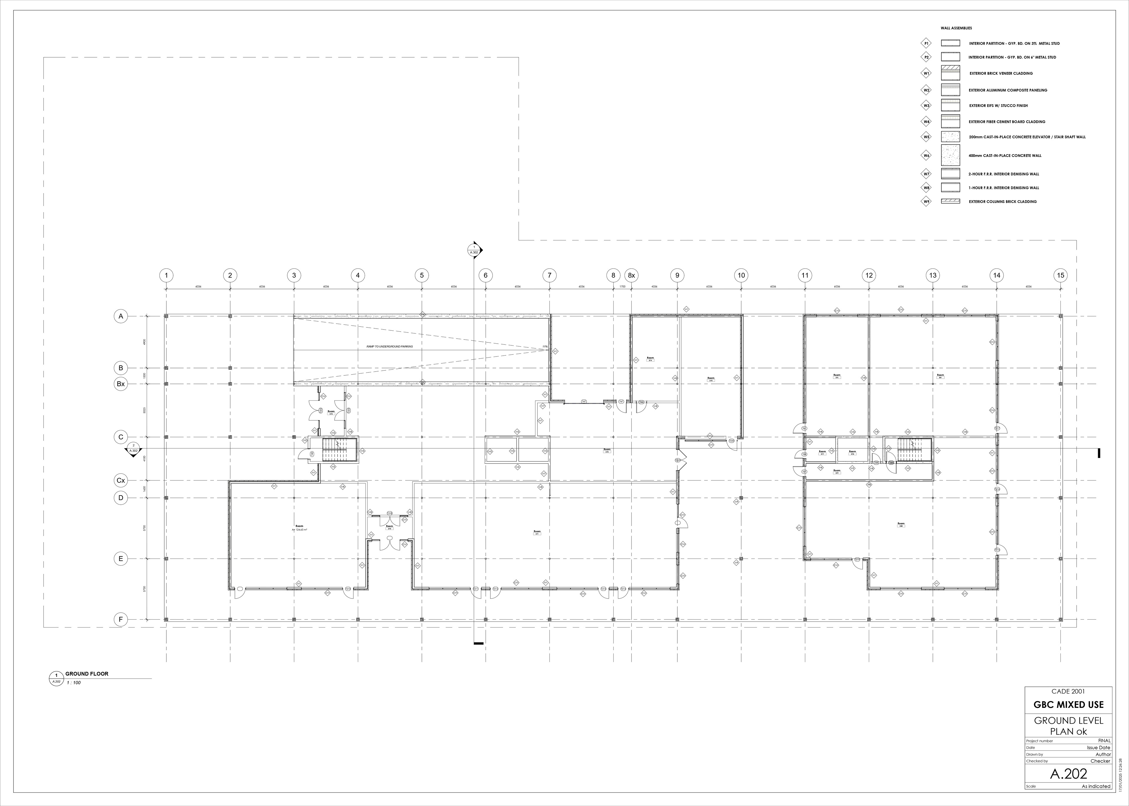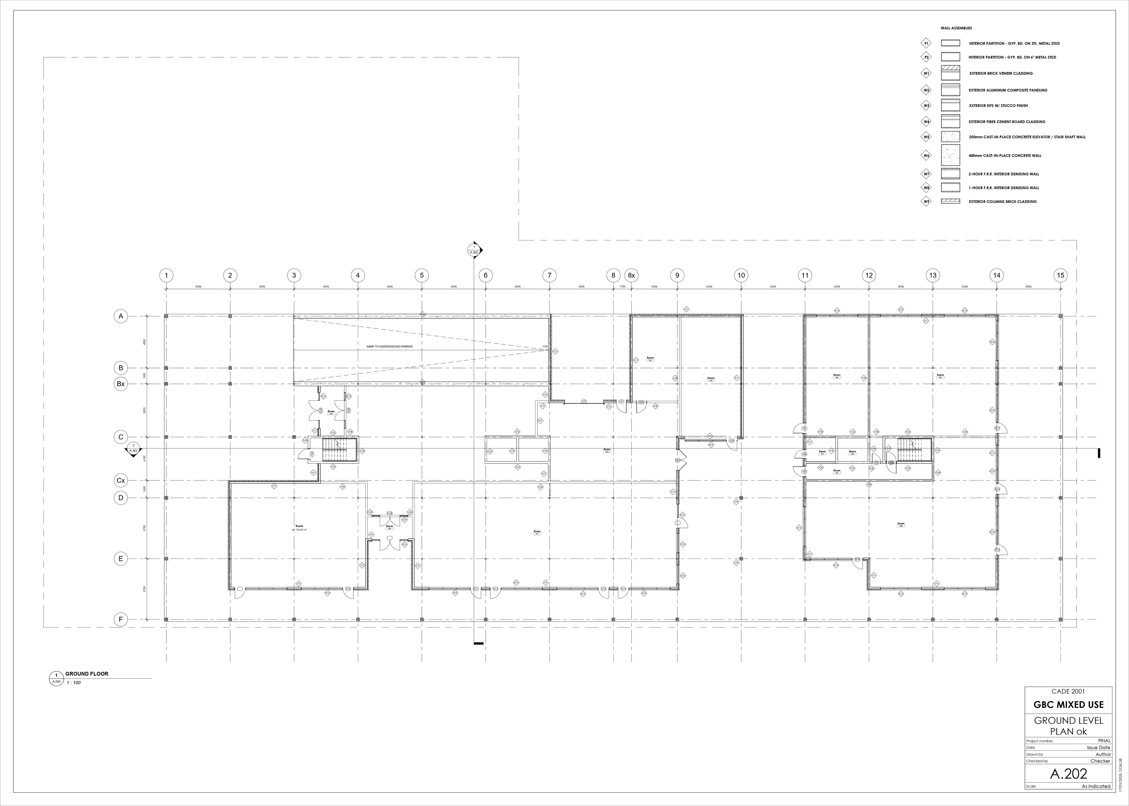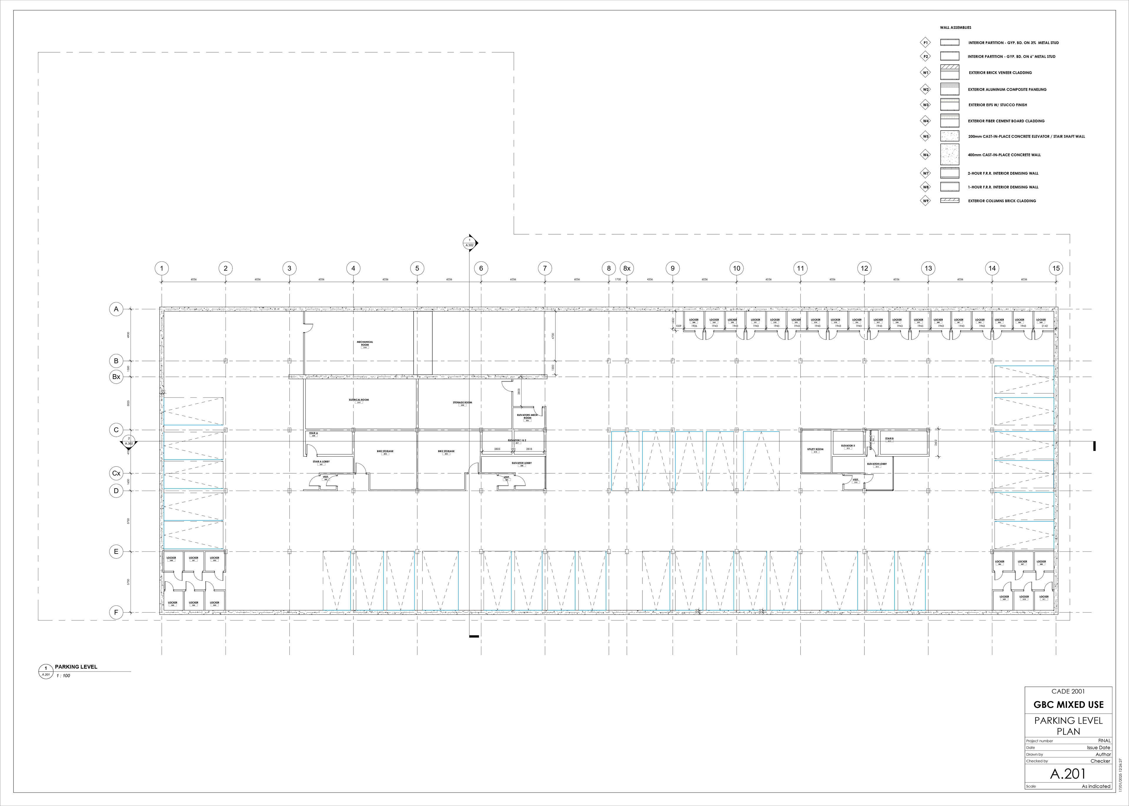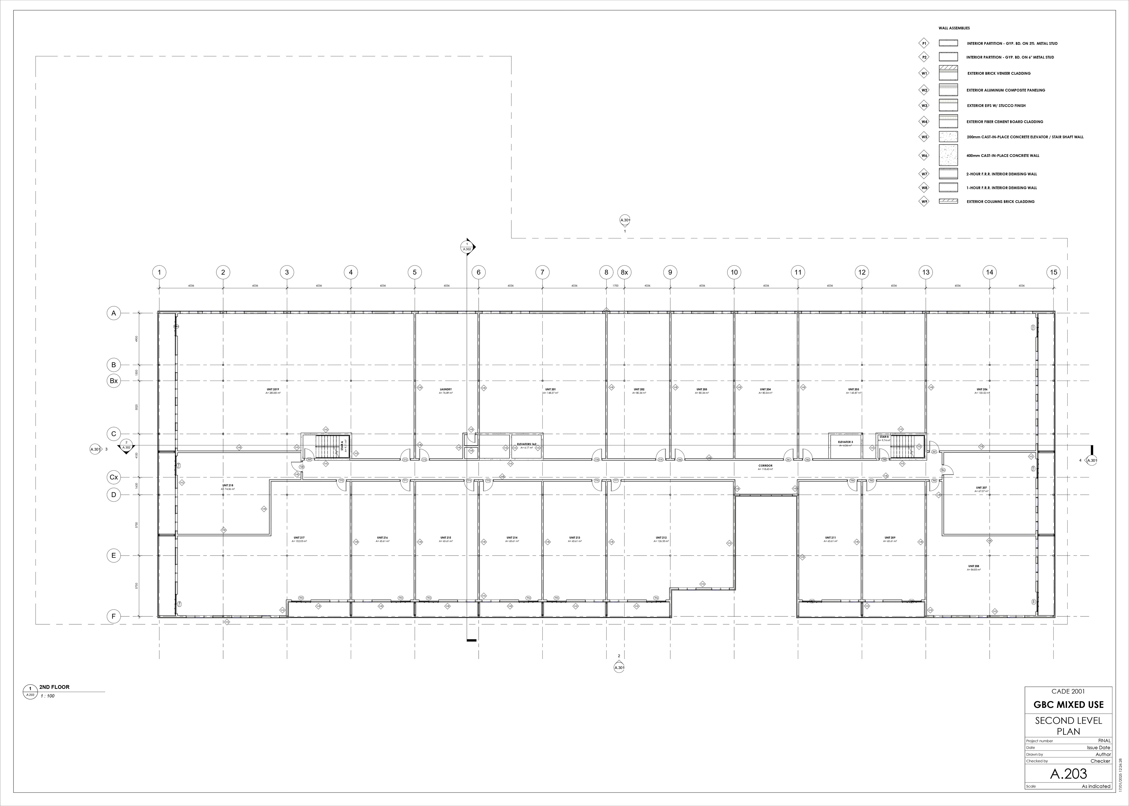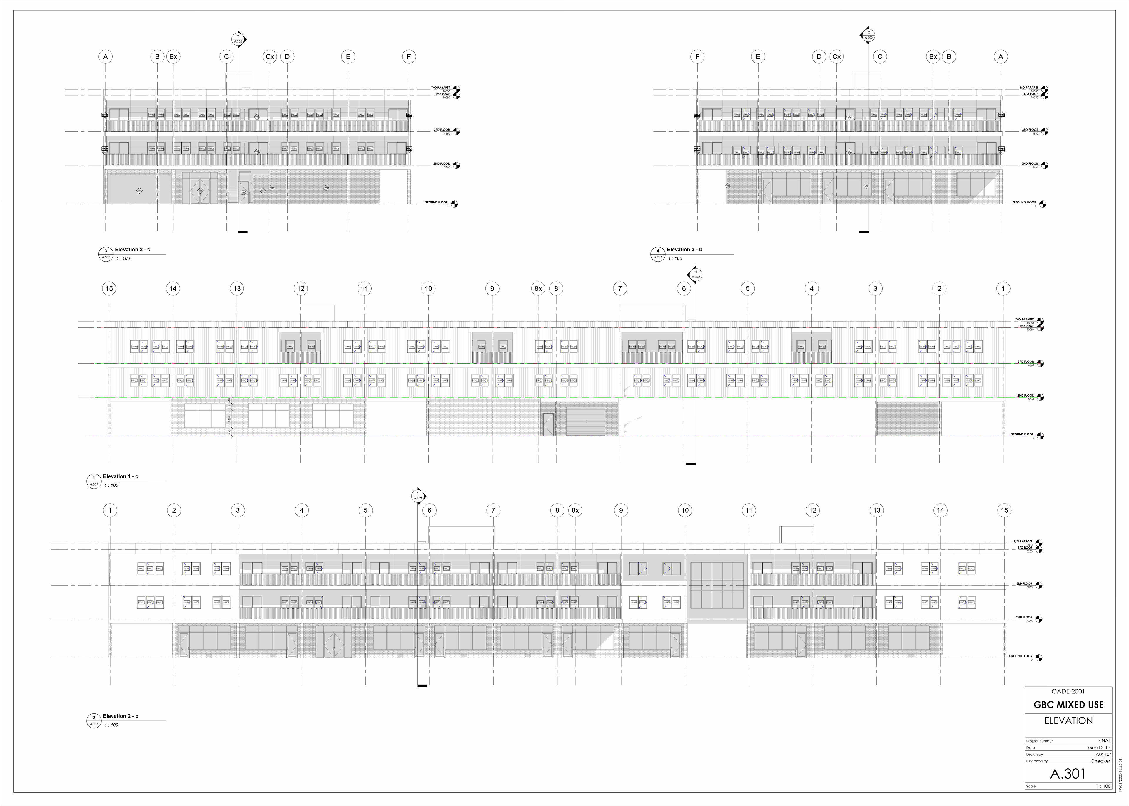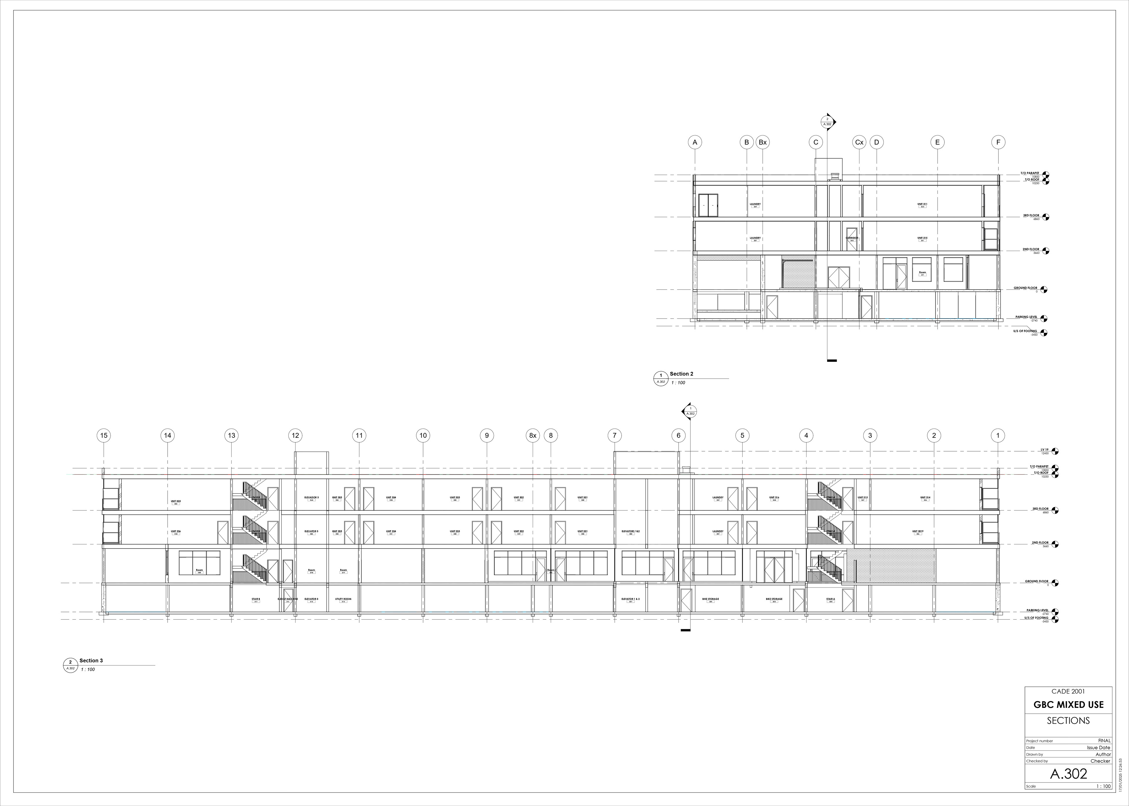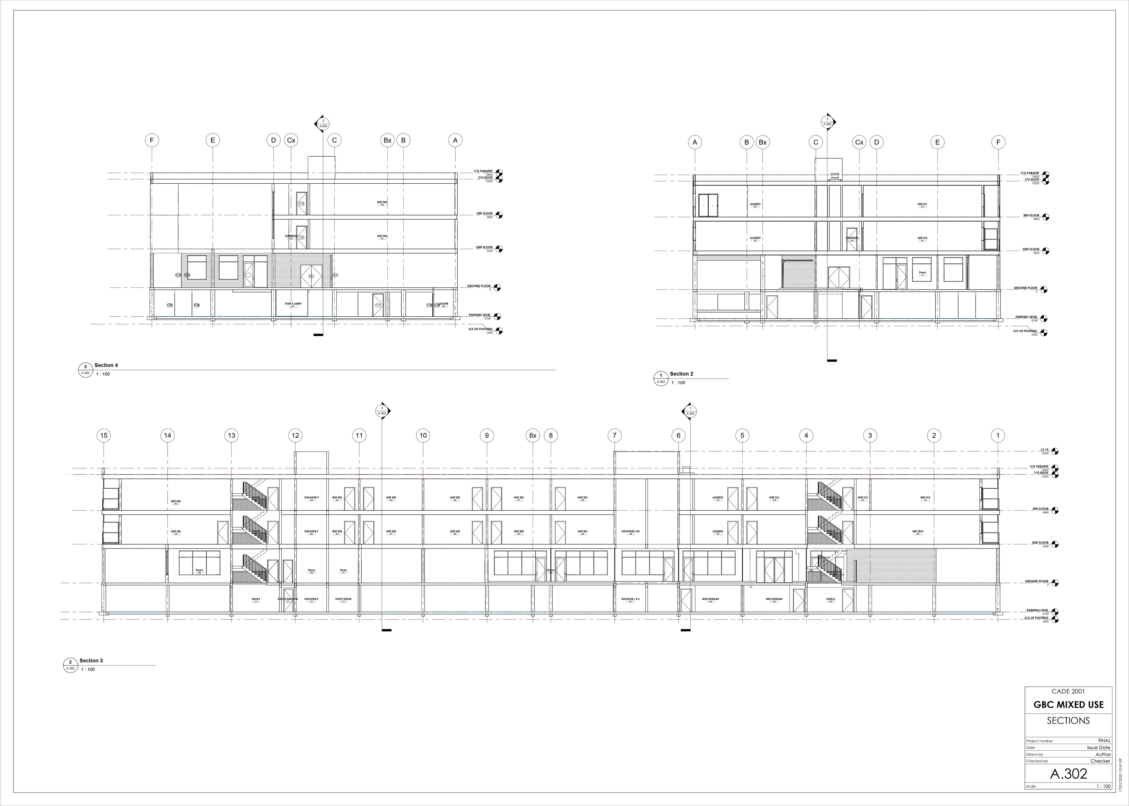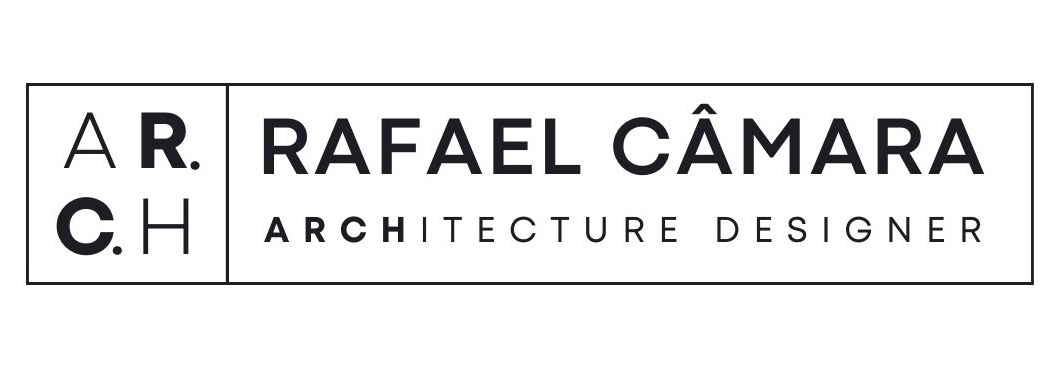The final project for the CADE 2001 course involved designing and modeling a 3-storey mixed-use building using Revit. The objective was to create a comprehensive architectural set. This project emphasized the integration of design precision, technical documentation, and visualization skills. The building features residential and commercial spaces, blending functionality with architectural aesthetics.
The project was an exercise in creating detailed architectural drawings and models, showcasing proficiency in Revit tools and workflows. The final deliverables, including 3D views, schedules, plans, sections, and elevations, were prepared to match professional standards and conform to the course’s specifications.
In this project, I was responsible for setting up the Revit model using the provided template and CAD site plan, accurately creating property lines, levels, and grids, and developing all key architectural components, such as walls, floors, roofs, windows, doors, and stairs. Additionally, I produced detailed schedules and annotations, ensuring all elements adhered to professional standards requirements.
- Type: Academic
- Client: George Brown College
- Location: Toronto
- Team: Rafael Câmara
- Area: 88,109ft² (8,186m²)
- Year: 2024
- Tech: Autocad, Revit, Lumion, Photoshop
- Type: Academic
- Client: George Brown College
- Location: Toronto
- Team: Rafael Câmara
- Area: 88,109ft² (8,186m²)
- Year: 2024
- Tech: Autocad, Revit, Lumion, Photoshop
