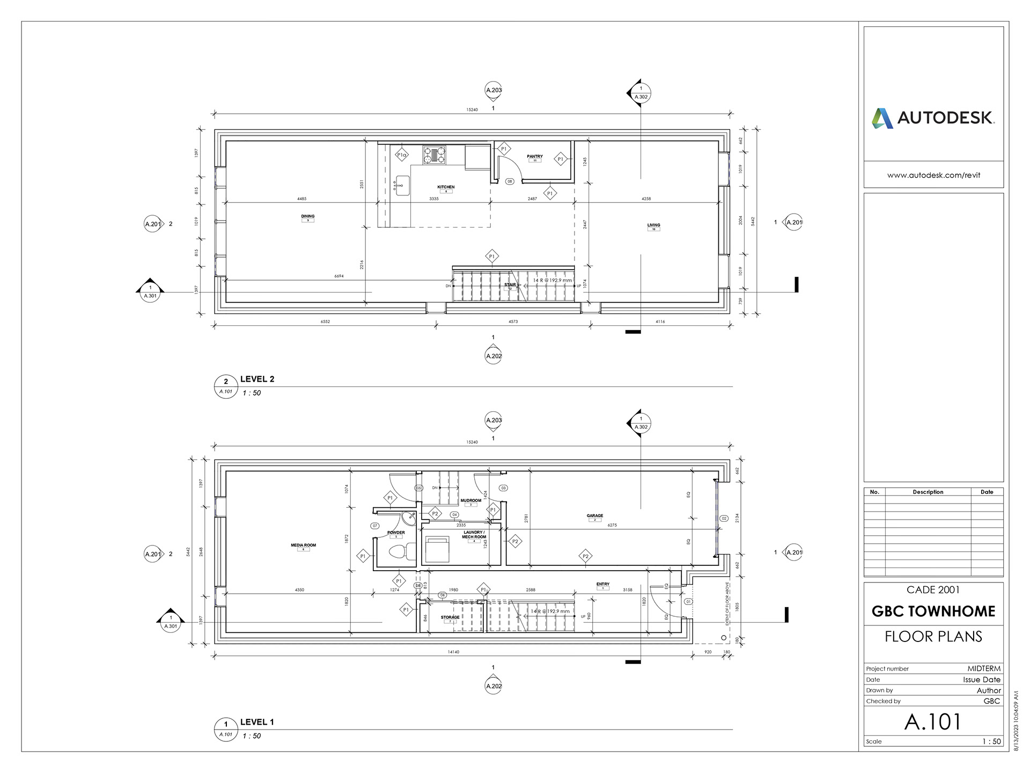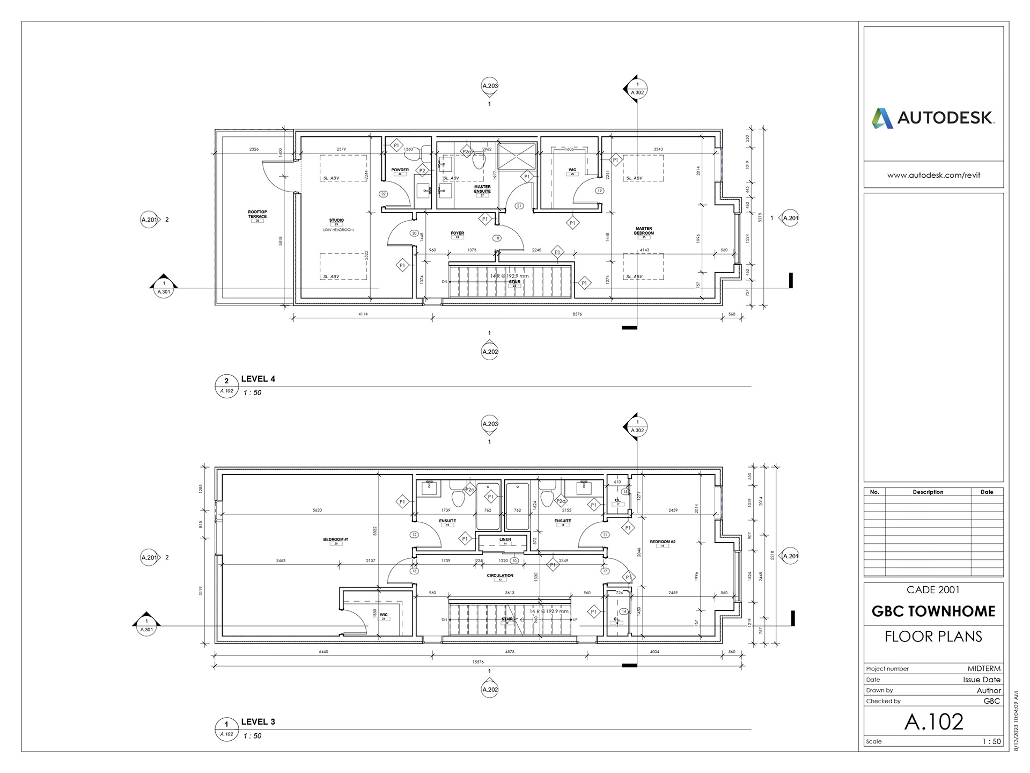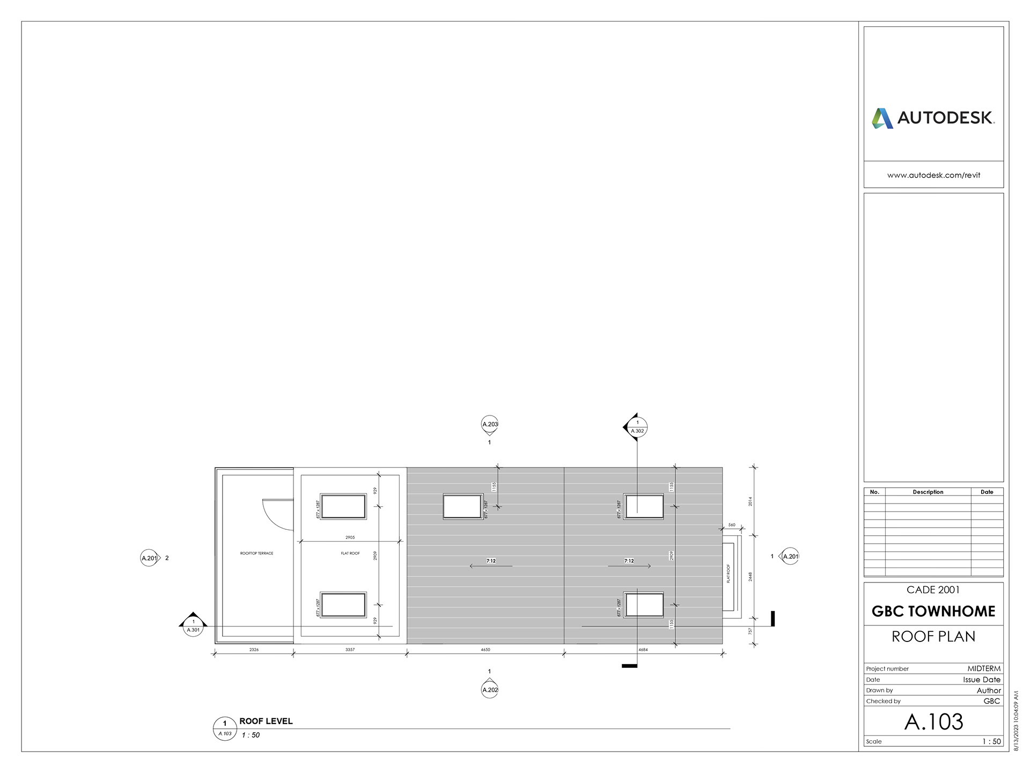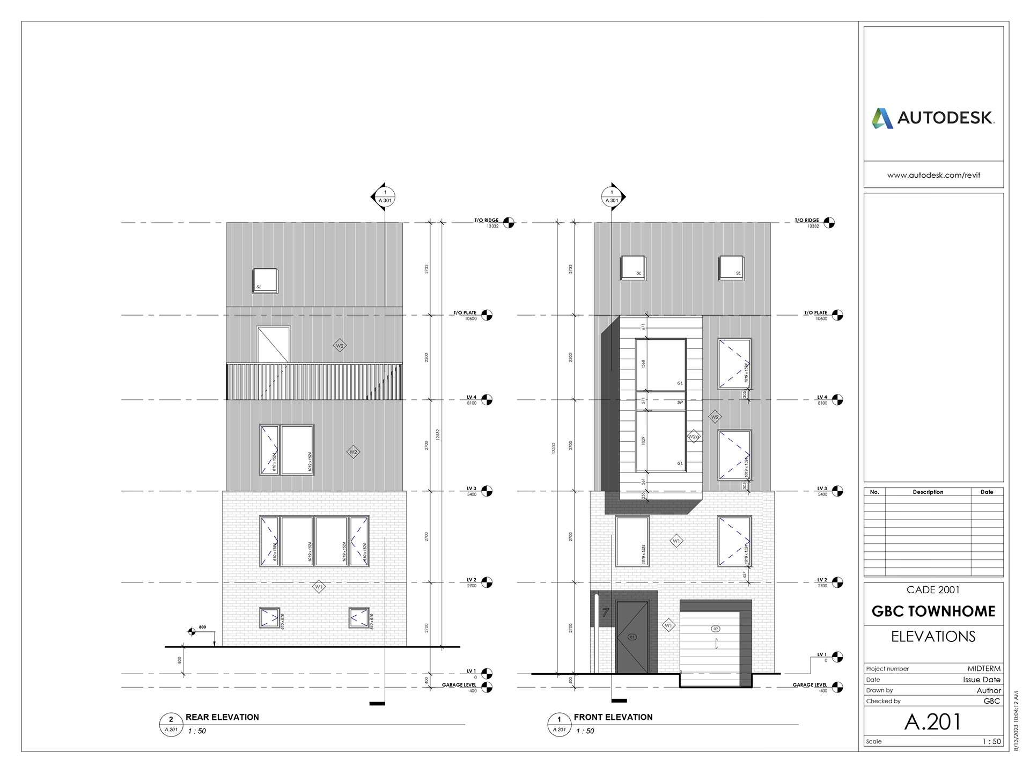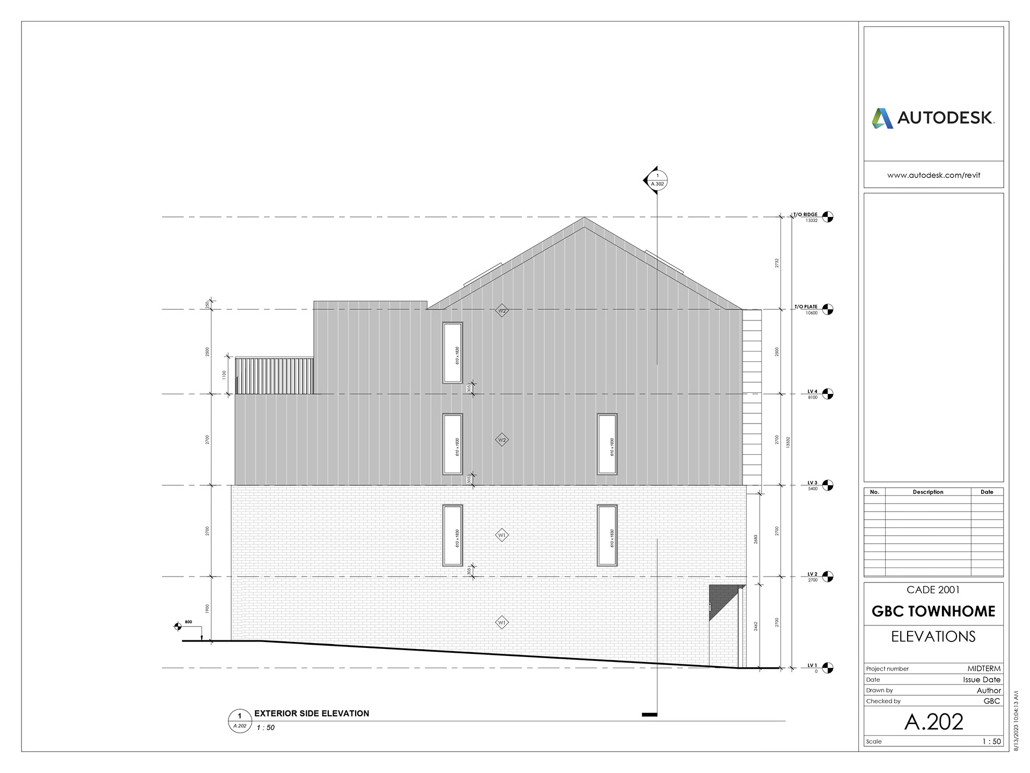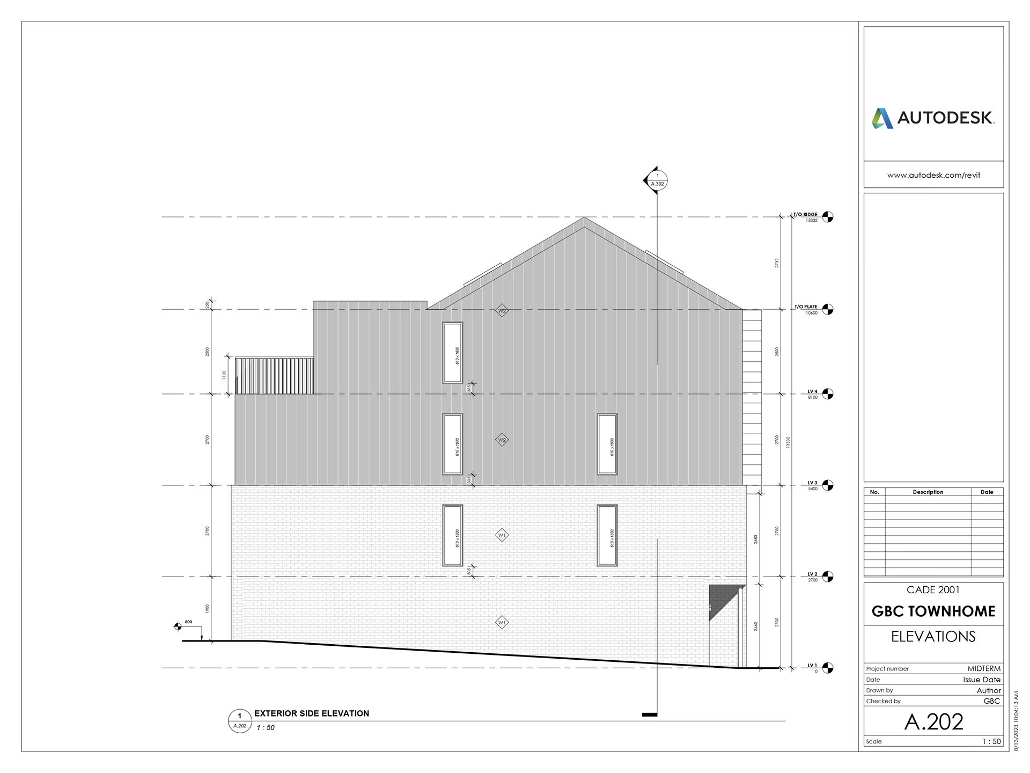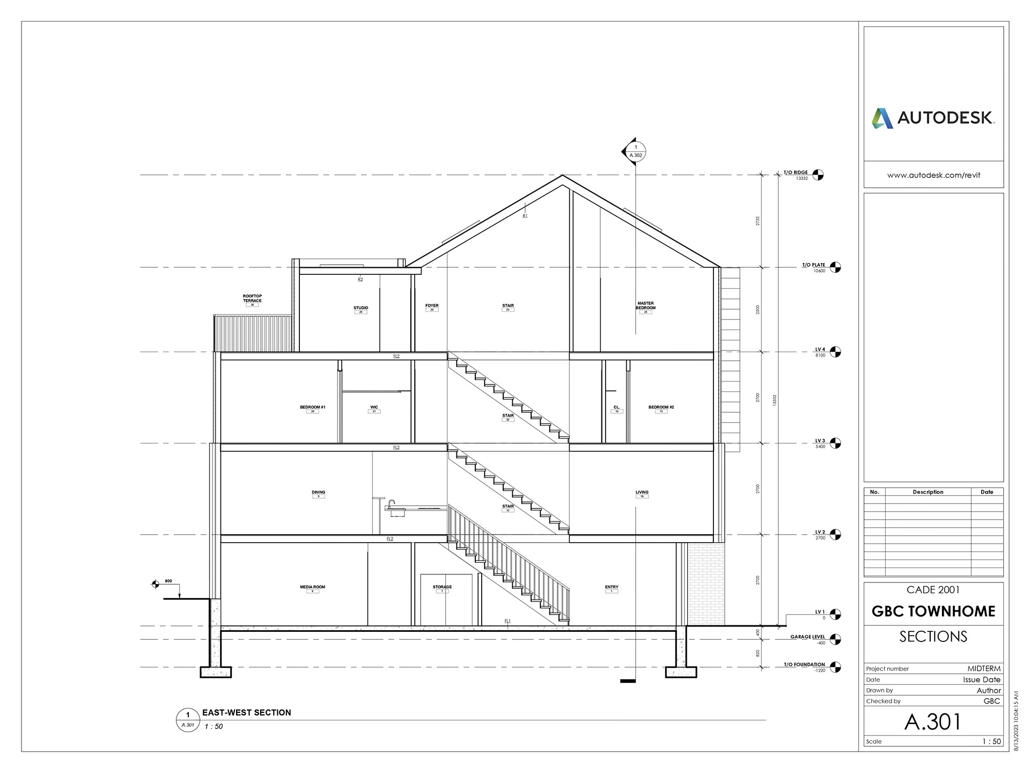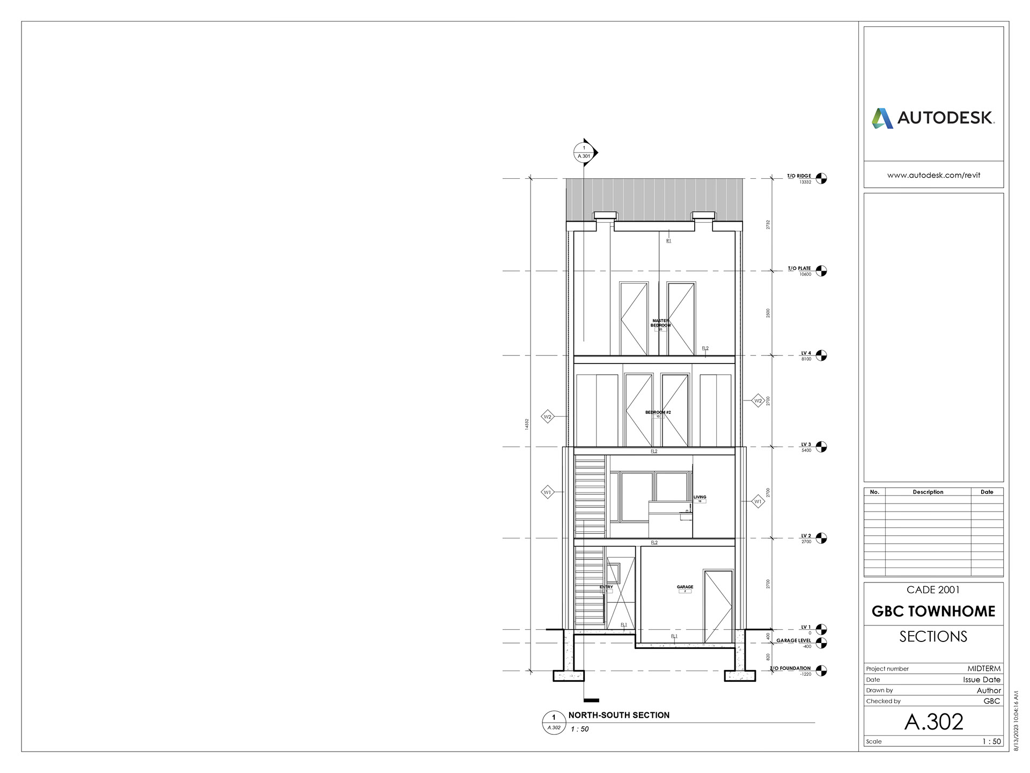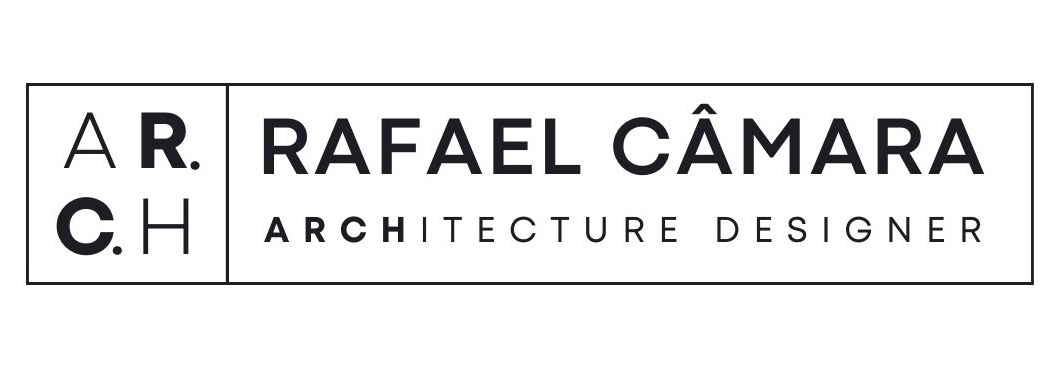The midterm project for the CADE 2001 course focused on modeling a small residential building using Autodesk Revit and producing a basic set of architectural drawings at the correct scale. This project emphasized foundational skills in Revit, including setting up levels, importing CAD site and floor plans, modeling structural and architectural components, and annotating and dimensioning drawings to create a professional-grade submission.
In this project, I was responsible for setting up the Revit model, importing CAD site and floor plans, and accurately modeling the building’s key components, including walls, floors, roofs, stairs, and openings. Additionally, I produced door, window, and room schedules, and created a complete 18” x 24” (ARCH C) PDF drawing set with site plans, floor plans, elevations, and sections, ensuring all annotations, tags, and layouts adhered to the reference example and professional standards.
- Type: Academic
- Client: George Brown College
- Location: Toronto
- Team: Rafael Câmara
- Area: 4900 ft² (455 m²)
- Year: 2024
- Tech: Autocad, Revit, Lumion, Photoshop
- Type: Academic
- Client: George Brown College
- Location: Toronto
- Team: Rafael Câmara
- Area: 4900 ft² (455 m²)
- Year: 2024
- Tech: Autocad, Revit, Lumion, Photoshop
