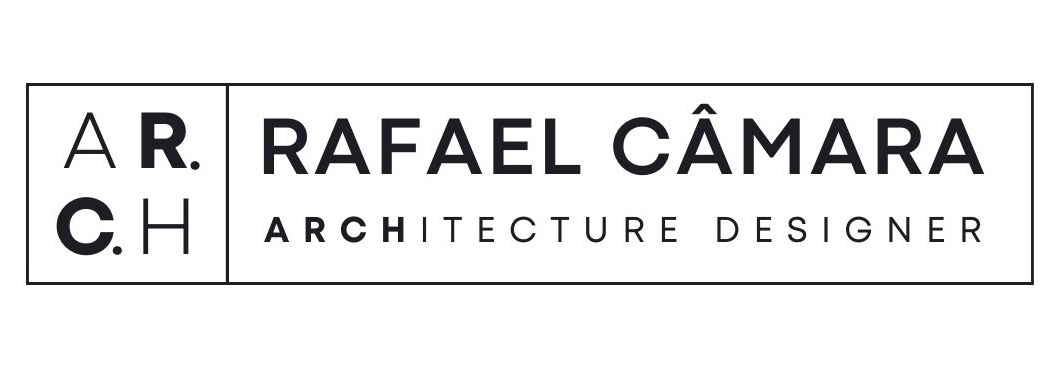The Dufferin project reimagines an existing single-family home as a refined contemporary residence consisting of two integrated dwelling units. The design adopts a semi-detached configuration with deliberate volumetric overlap, creating spatial continuity while maintaining the identity and privacy of each unit.
The architectural expression is defined by a clean, rectilinear massing, articulated through expansive glazing, vertical wood screening, and exposed brickwork. The upper-level terraces, positioned above the shared garage, extend the interior program outward, fostering a strong connection to the surrounding landscape and enhancing outdoor living. The shared garage volume reinforces spatial efficiency and preserves a generous front yard by minimizing driveway width.
I was responsible for leading the schematic design development, including site analysis, zoning interpretation, layout studies, and 3D massing. I coordinated closely with the principal architect throughout the iterative process to refine spatial relationships, resolve programmatic challenges, and deliver a design that balances functionality, compliance, and aesthetic intent.
- Location: King City, ON, Canada
- Team: Rafael Câmara, GRND Studio
- Area: 10.764ft² (4,095m²)
- Year: 2024
- Tech: Revit, Bim 360, Lumion, Photoshop

