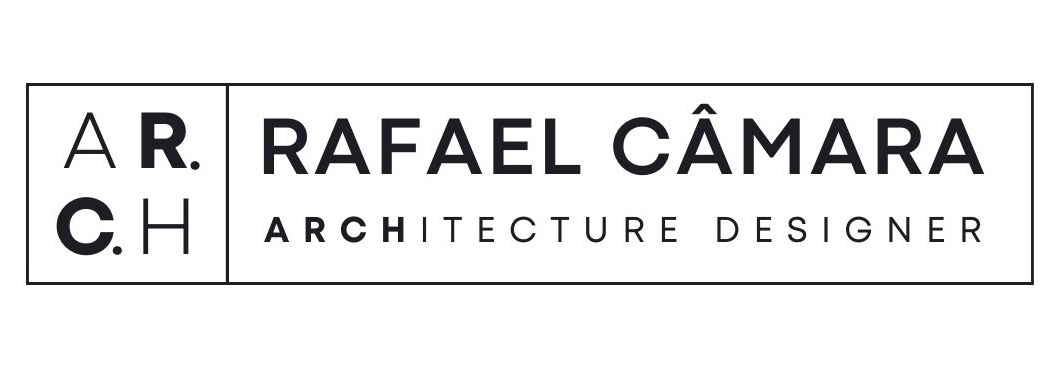This retrofit project focused on the comprehensive reorganization of key areas within the residence, including the kitchen, leisure space, and bedrooms. The objective was to harmonize functionality with aesthetics, creating a sophisticated yet welcoming atmosphere.
In the kitchen, the design prioritizes efficiency and ergonomics through the use of custom cabinetry, task-oriented lighting, and high-performance materials. A carefully optimized layout enhances workflow, while finishes such as quartz countertops and built-in appliances elevate the overall elegance.
The leisure area was redesigned as a flexible space for both relaxation and entertainment, featuring a gourmet zone, comfortable furnishings, and ambient lighting. In the bedrooms, soft color palettes, natural textiles, and wooden accents create a tranquil and cozy environment. Smart storage solutions were incorporated to maximize space and maintain visual clarity.
Every element of the transformation was thoughtfully tailored to reflect the lifestyle and preferences of the residents, resulting in a cohesive, timeless, and highly functional living space.
- Client: Anselma Pacheco
- Location: BA, Brazil
- Team: Rafael Câmara, Paulo Monteiro
- Area: 280m²
- Year: 2019
- Tech: AutoCAD, SketchUp
- Location: BA, Brazil
- Team: Rafael Câmara, Paulo Monteiro
- Area: 280m²
- Year: 2019
- Tech: AutoCAD, SketchUp

