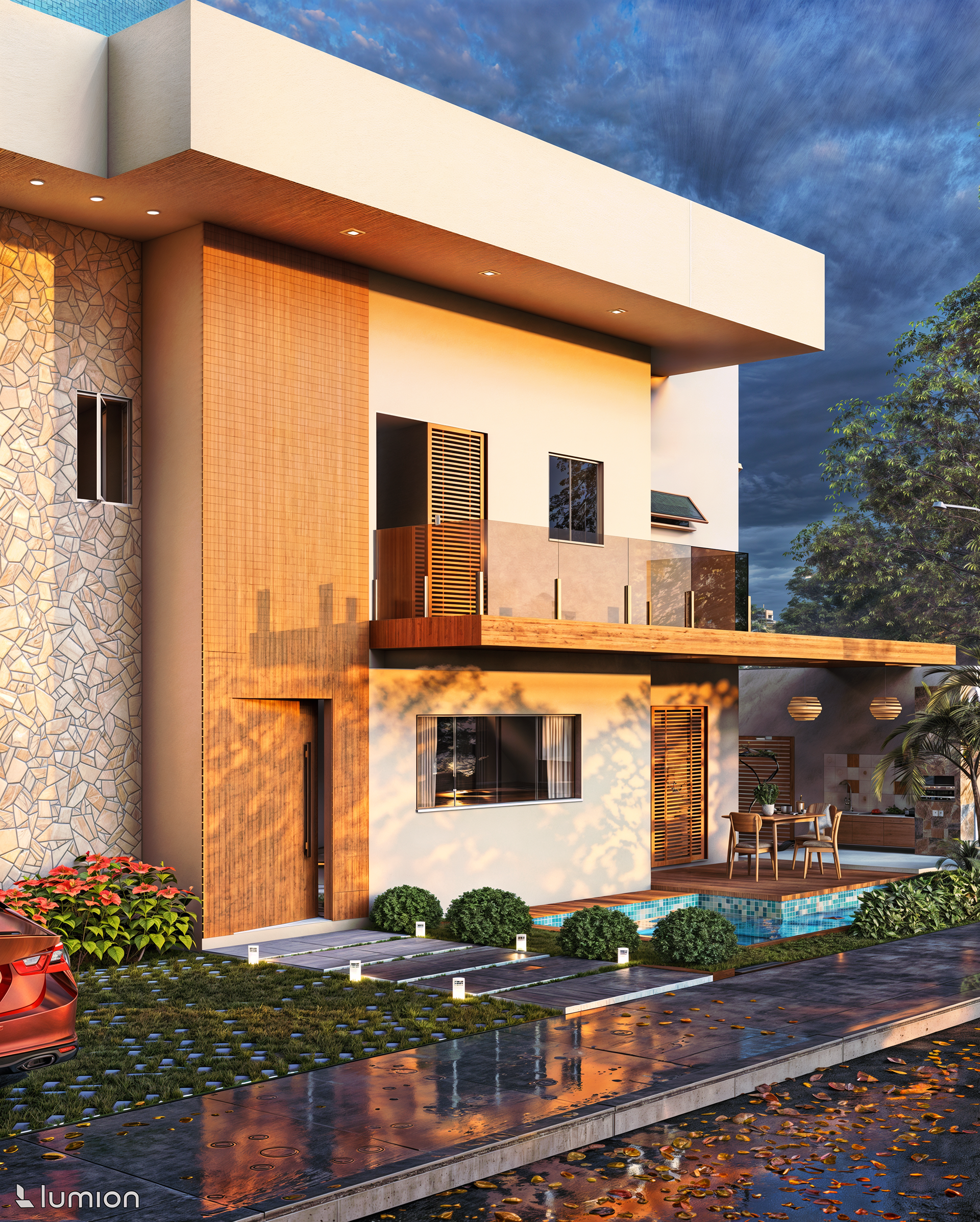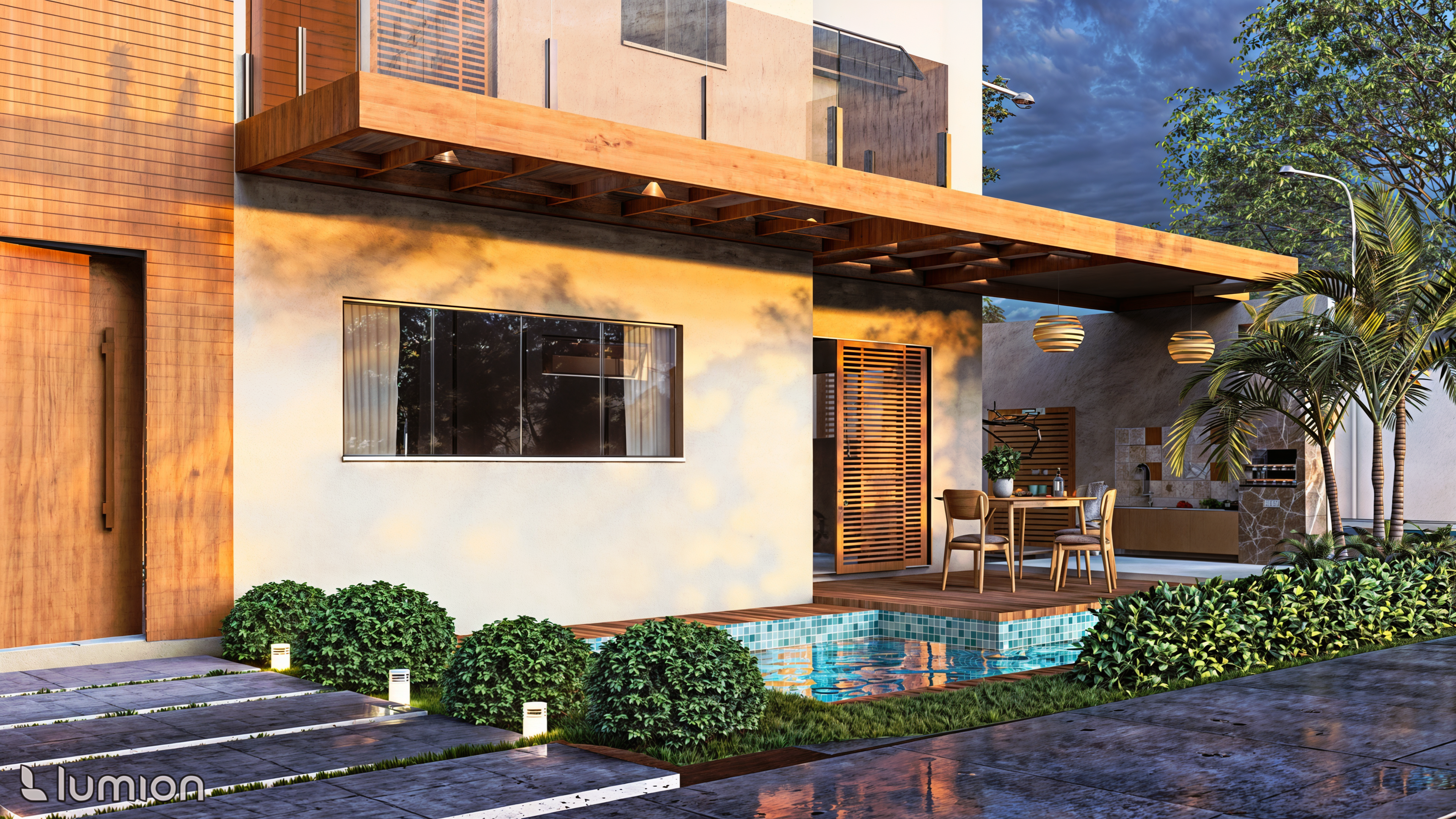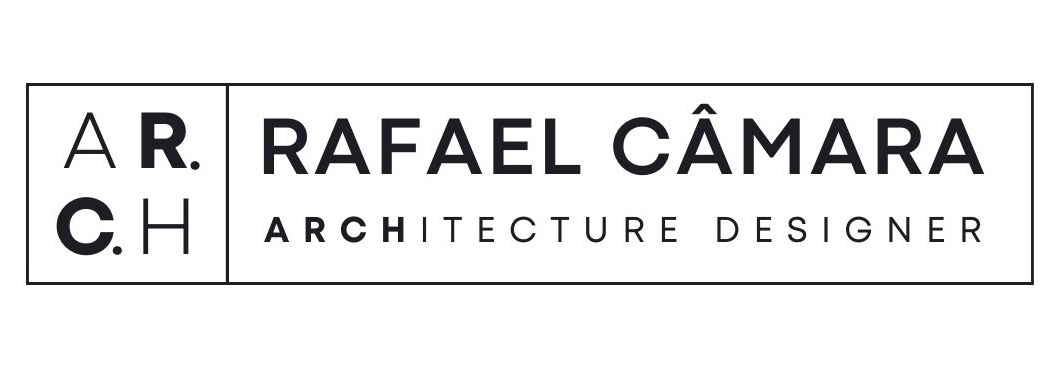Located in Salvador, Brazil, Anna's Residence is a custom-designed residential project for a young couple within a dual-front condominium site. The design seamlessly integrates functionality and aesthetics, creating a vibrant and tailored living space for the residents.
Anna's Residence is a modern two-story home that emphasizes open spaces and natural light. The ground floor includes a spacious living room, dining area, kitchen, and guest suite. Large sliding glass doors open to a patio area with a pool, seamlessly blending indoor and outdoor living.
On the upper floor, the master suite features a private balcony, walk-in closet, and en-suite bathroom. Additionally, there are two more bedrooms, a shared bathroom, and a family lounge. The dual fronts of the house ensure accessibility and convenience, while contemporary design elements and landscaping enhance the overall aesthetic appeal.
This project showcases our commitment to creating living spaces that cater to the dynamic lifestyles of our clients, utilizing advanced design tools and sustainable materials to deliver a functional and beautiful home.
- Client: Anna Barcelona
- Location: BA, Brazil
- Team: Rafael Câmara, Paulo Monteiro.
- Area: 240m²
- Year: 2019
- Tech: AutoCAD, SketchUp, Lumion and Photoshop.
- Location: BA, Brazil
- Team: Rafael Câmara, Paulo Monteiro.
- Area: 240m²
- Year: 2019
- Tech: AutoCAD, SketchUp, Lumion and Photoshop.



