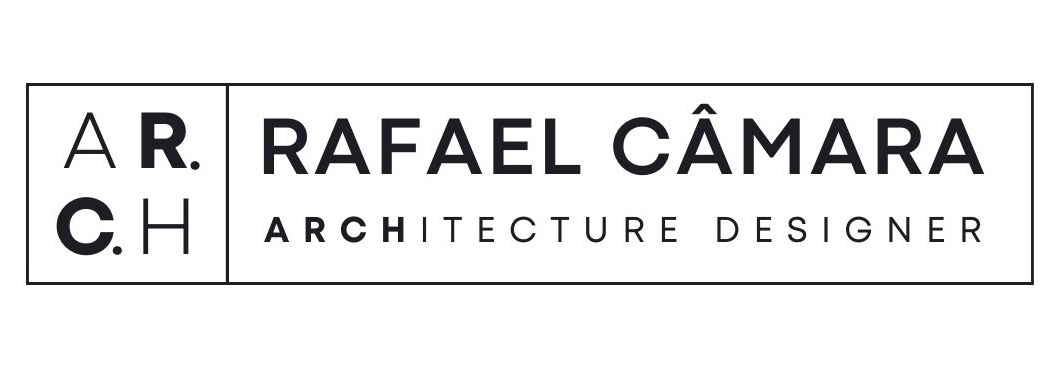This project was developed with a focus on simplicity and functionality, while preserving as much of the existing greenery as possible. The square, predominantly paved, features wide sidewalks and benches distributed along well-defined paths, creating pleasant areas for rest and social interaction. The preservation of existing trees was a central pillar of the design, ensuring shade and thermal comfort, while the benches provide spaces for contemplation and community gathering. My contribution spanned the design conceptualization, basic project development, and production of renders, which capture the harmony between natural and built elements.
- Client: Barreiras City Hall
- Location: Barreiras
- Team: Rafael Câmara, WDS Arch and Engineering
- Area: 13,454.88 ft² (1,250 m²)
- Year: 2024
- Tech: Revit, Lumion, Photoshop
- Location: Barreiras
- Team: Rafael Câmara, WDS Arch and Engineering
- Area: 13,454.88 ft² (1,250 m²)
- Year: 2024
- Tech: Revit, Lumion, Photoshop

