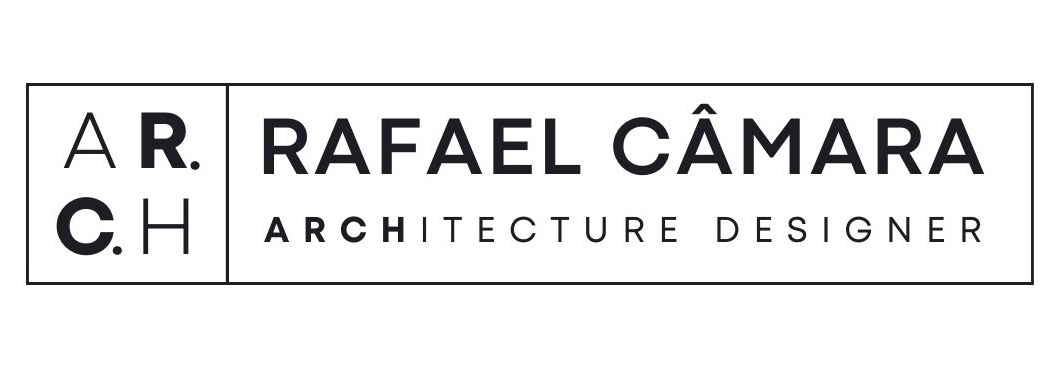This square was designed to be a dynamic and accessible space, meeting the needs of the local community. The project prioritizes the integration of physical activities, social interactions, and connection with nature. Featuring an extensive contour, the jogging track offers a continuous and safe route for walking and running. The area also includes a playground carefully placed in a central lawn, providing children with a fun and safe environment. Strategic access points and the organic connection of the pathways create fluid movement across different sections of the square. My role included the conceptualization, basic project development, and creation of renders, ensuring a clear visualization of the final outcome.
- Client: Barreiras City Hall
- Location: Barreiras
- Team: Rafael Câmara and WDS Arch and Engineering
- Area: 34,444.50 ft² (3,200 m²)
- Year: 2024
- Tech: Revit, Lumion, Photoshop
- Location: Barreiras
- Team: Rafael Câmara and WDS Arch and Engineering
- Area: 34,444.50 ft² (3,200 m²)
- Year: 2024
- Tech: Revit, Lumion, Photoshop

