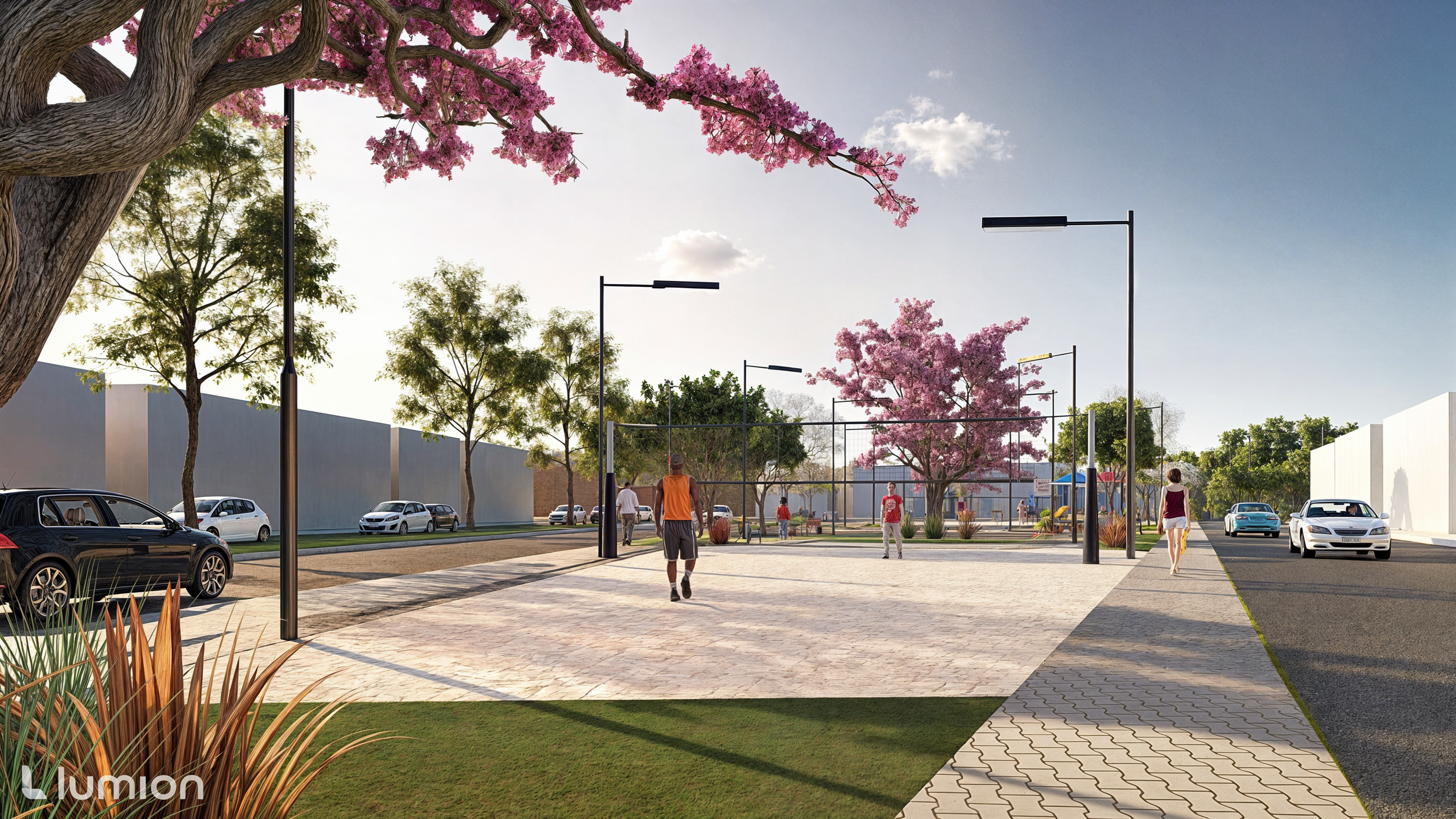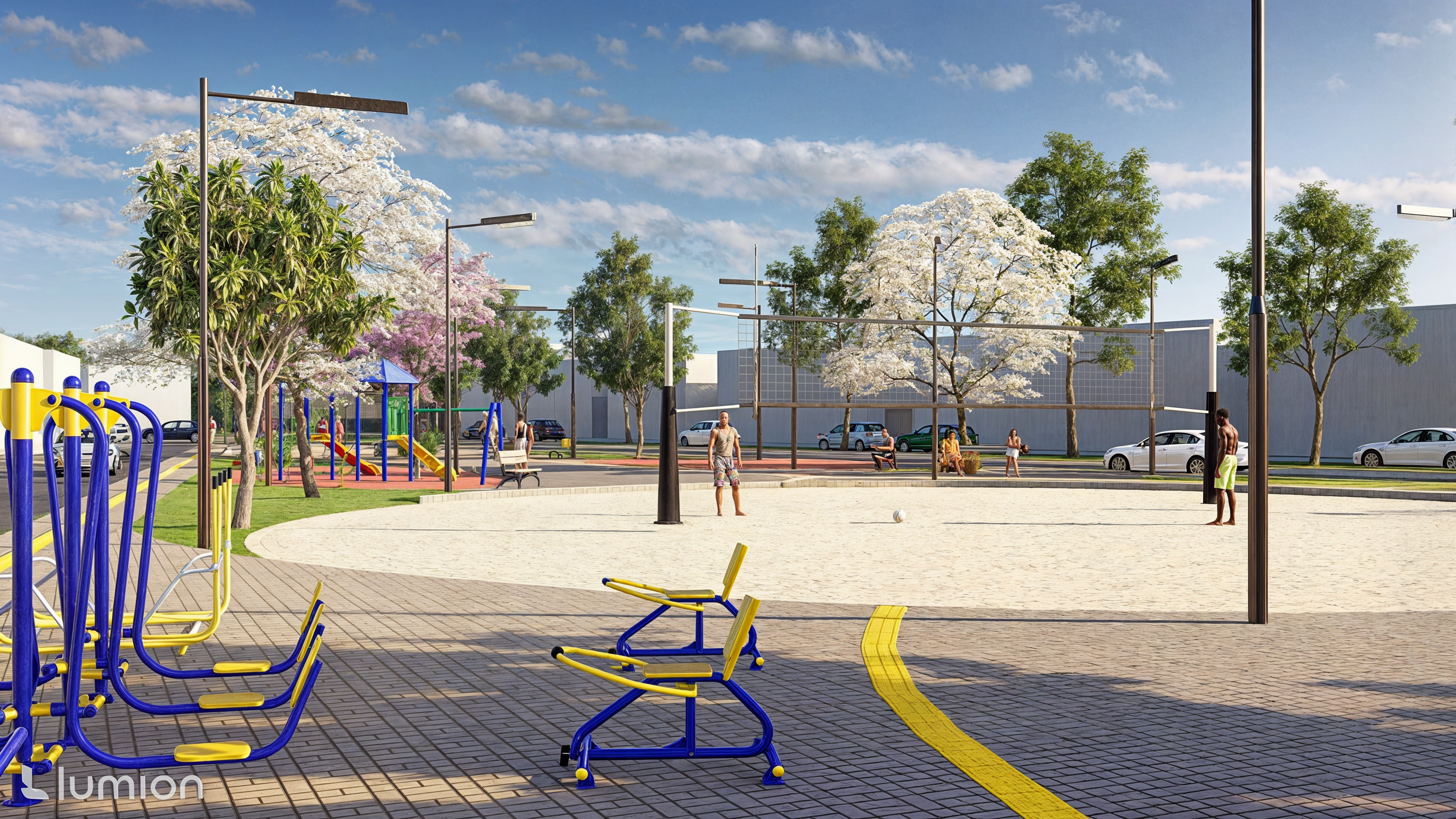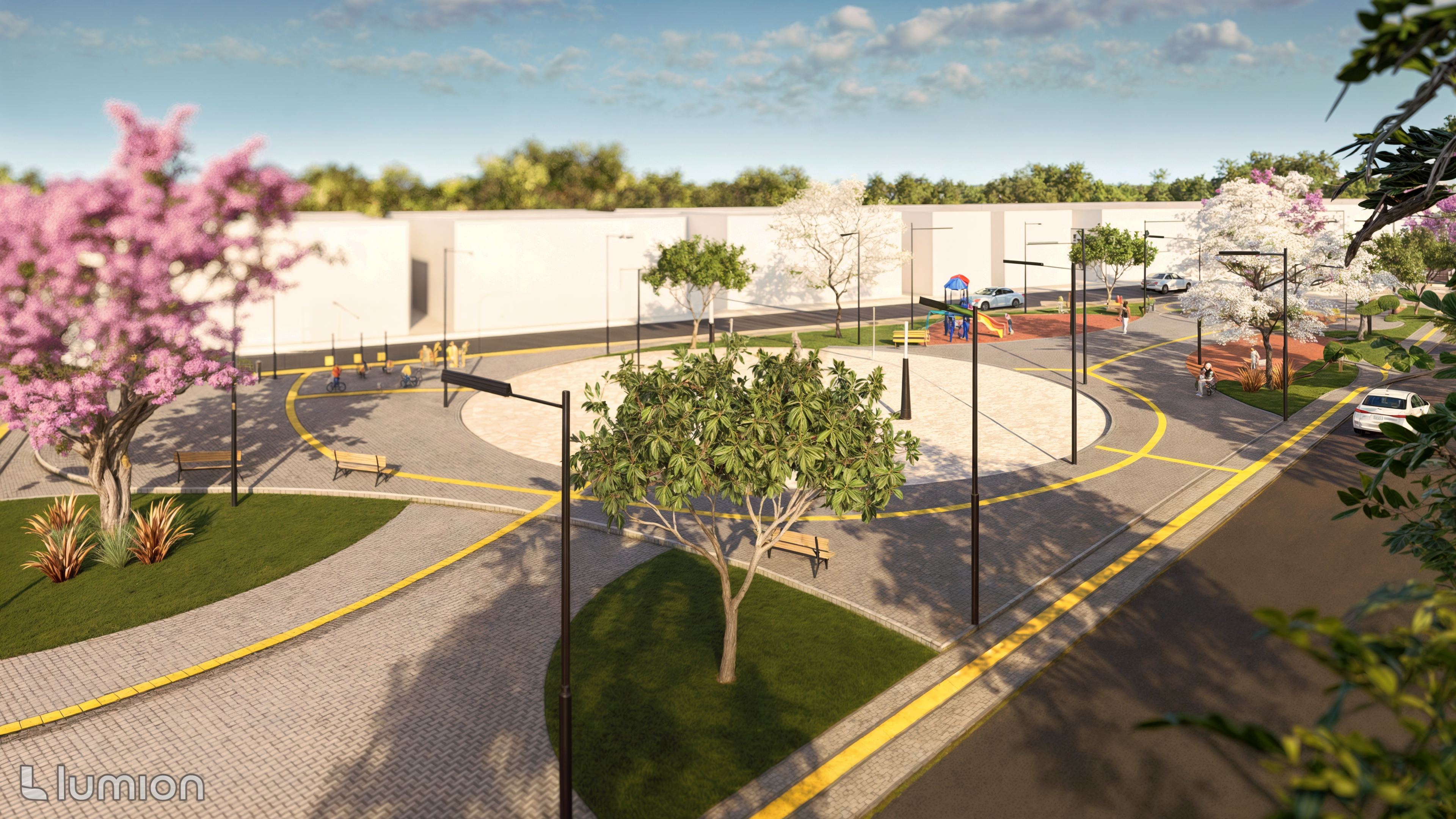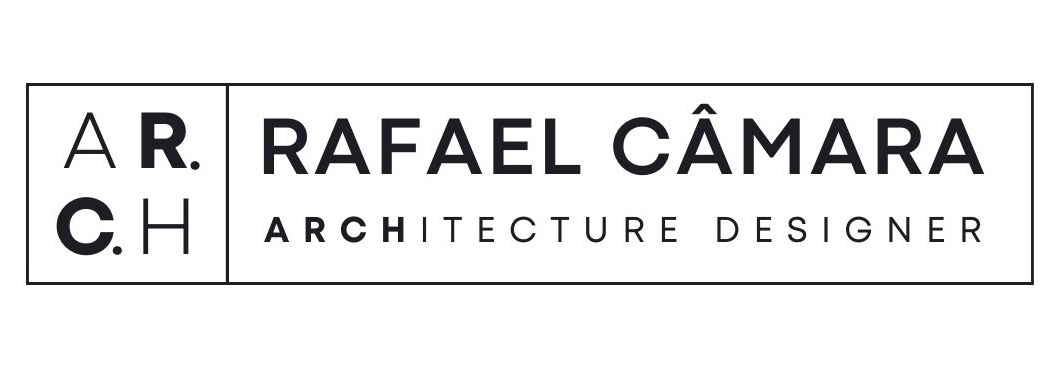This project was guided by the recovery of an existing square, transforming it into a revitalized and multifunctional space. The new design includes a playground for children, an outdoor gym to promote exercise, and a sand court for sports activities. The recovery process respected the original structure, introducing new uses and an optimized layout to cater to various age groups and interests. My role was essential in the conceptualization, basic project development, and the creation of renders that highlight the transformative potential of this space.
- Client: Barreiras City Hall
- Location: Barreiras
- Team: Rafael Câmara, WDS Arch and Engineering
- Area: 19,375.02 ft² (1,800 m²)
- Year: 2024
- Tech: Revit, Lumion, Photoshop
- Location: Barreiras
- Team: Rafael Câmara, WDS Arch and Engineering
- Area: 19,375.02 ft² (1,800 m²)
- Year: 2024
- Tech: Revit, Lumion, Photoshop




