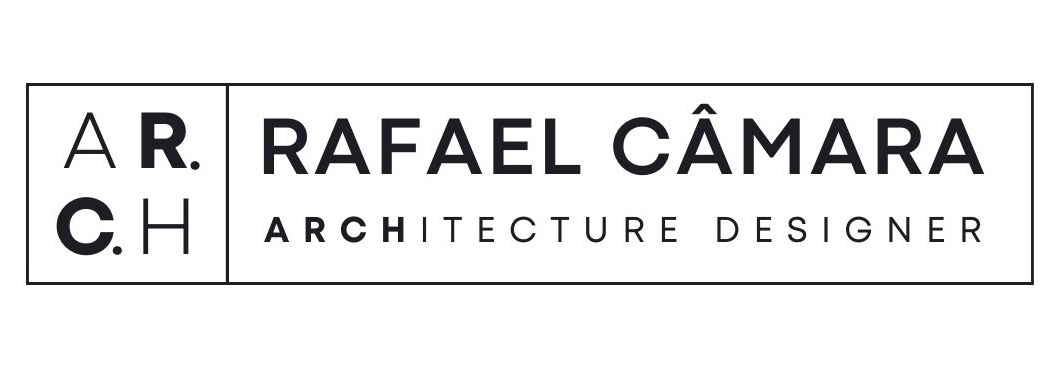Located on charming Victoria Ave in Burlington, Ontario, the "Victoria Home Addition" residential expansion project represents a remarkable architectural intervention that transformed an existing residence into a contemporary and functional home, significantly elevating the quality of life for its inhabitants.
The project's central challenge was to create an extension that seamlessly integrated with the original structure while offering meticulously planned additional spaces to meet the family's modern needs. Our approach focused on balancing preserving the house's historical character with introducing contemporary architectural elements.
As a team member, my role was instrumental not only in producing accurate and comprehensive technical drawings—essential for interpreting the layout and structural logic of the proposed addition—but also in contributing directly to the design development process.
I actively participated in shaping the conceptual design, helping to define the spatial organization, volumetric composition, and architectural character of the building. Furthermore, my proficiency in 3D rendering played a key role in visualizing design options and communicating ideas to both the client and the lead architect throughout the project.
- Type: Professional/Authoral- Location: Burlington
- Team: Rafael Câmara, Confidential Firm
- Area: 1615 ft² (150m²)
- Year: 2023
- Tech: Revit, Bim 360, Lumion, Photoshop

