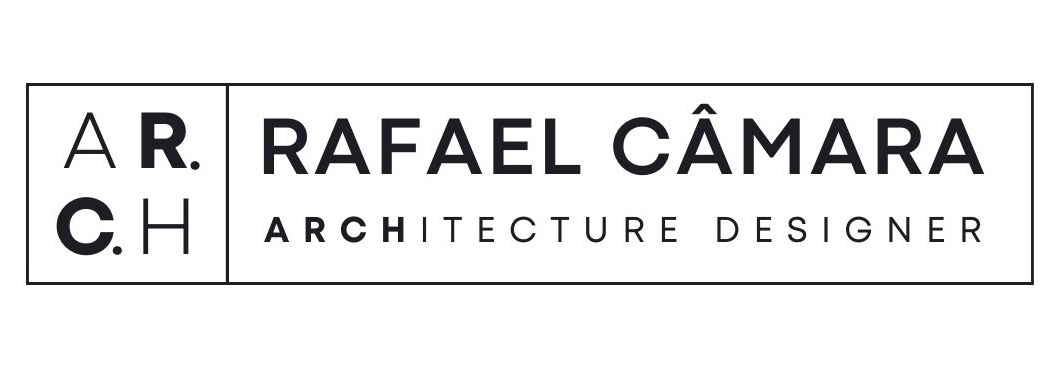The 51-Dockside project is a forward-thinking initiative designed to create a dynamic and adaptable workspace that supports a hybrid work culture. Located in Toronto, the project focuses on effectively utilizing space to foster collaboration, innovation, and inclusivity. The workspace is designed to be flexible, with distinct zones for social interaction, collaboration, individual work, relaxation, and communication. The project emphasizes professional development and training to help faculty and staff adapt to new teaching methodologies and work practices.
My involvement in the project encompassed a wide range of responsibilities, beginning with defining objectives and conducting surveys with faculty to gather insights that informed the design process. Additionally, I utilized advanced tools such as Faro Focus, Matterport Pro3, and GeoSlam to create point clouds and virtual walkthroughs, enabling a detailed and immersive visualization of the space. The collected data was then digitized into Revit using Building Information Modeling (BIM) methodologies, ensuring precise and efficient documentation of the design.
- Client: Work-study Program
- Location: Toronto, CA
- Team: Rafael Câmara and GBC Team
- Area: 8298 ft² (1700m²)
- Year: 2024
- Tech: Recap, Revit, Lumion and Photoshop.
Office Design for a Hybrid Work Culture
This project aims to transform the workplace into a dynamic and inclusive environment aligned with the demands of a hybrid work culture. The objectives include efficient space utilization, integration of collaborative technologies, support for diversity and neurodivergence, and creating a scalable and replicable model. To address challenges such as balancing flexibility and functionality, diverse zones, and collaborative spaces, we are surveying with professors to gather essential data for user-centered design. The proposal also focuses on privacy, concentration, and leveraging cutting-edge technology to create a connected and innovative environment.
In this stage of the process, we started with a 3D point cloud captured to ensure precision and fidelity to the existing space. From there, the model was developed using BIM software, integrating every detail with a focus on functionality and efficiency. Here, you’ll see the starting point of this transformation: how raw data became the foundation for intelligent and detailed modeling.

