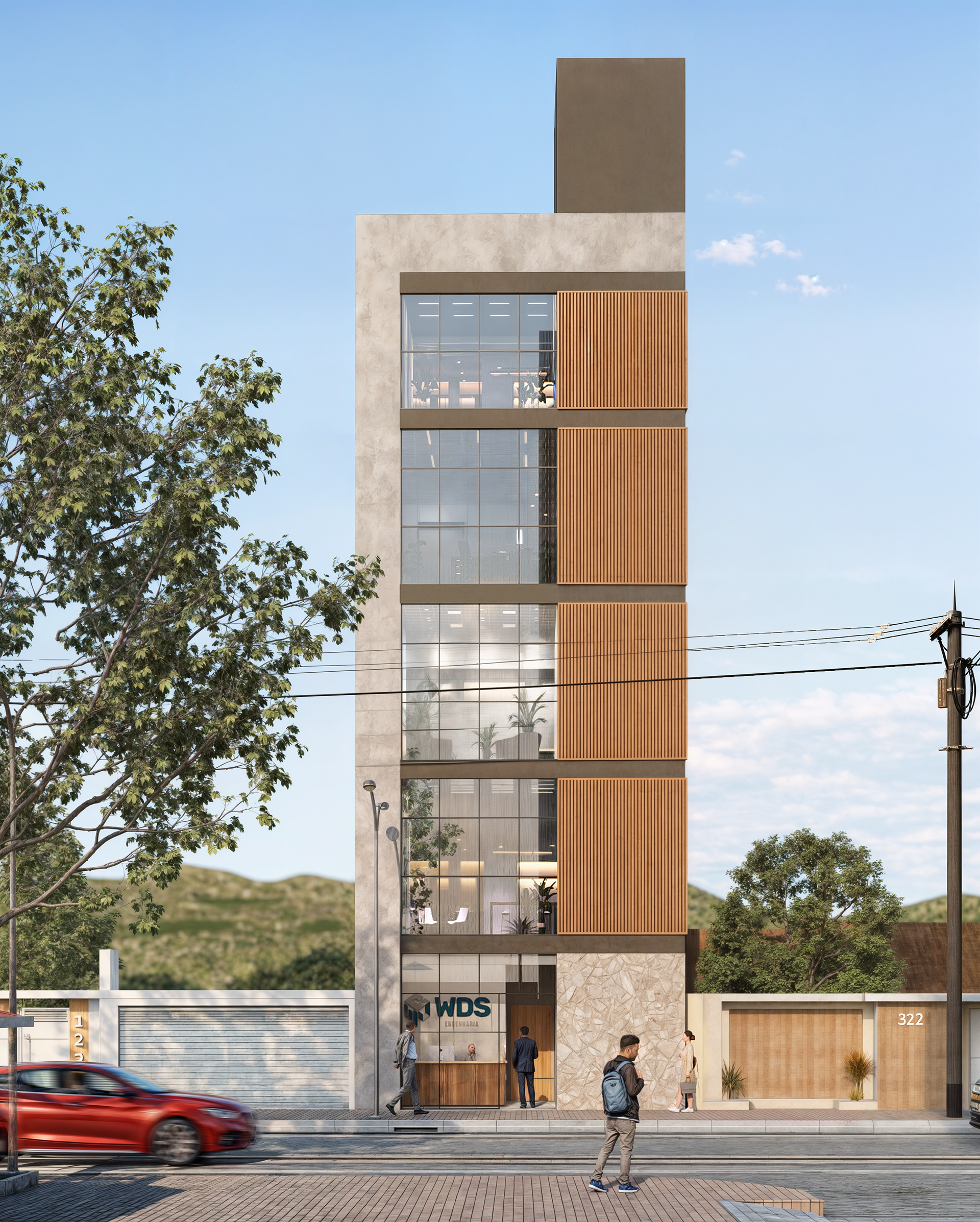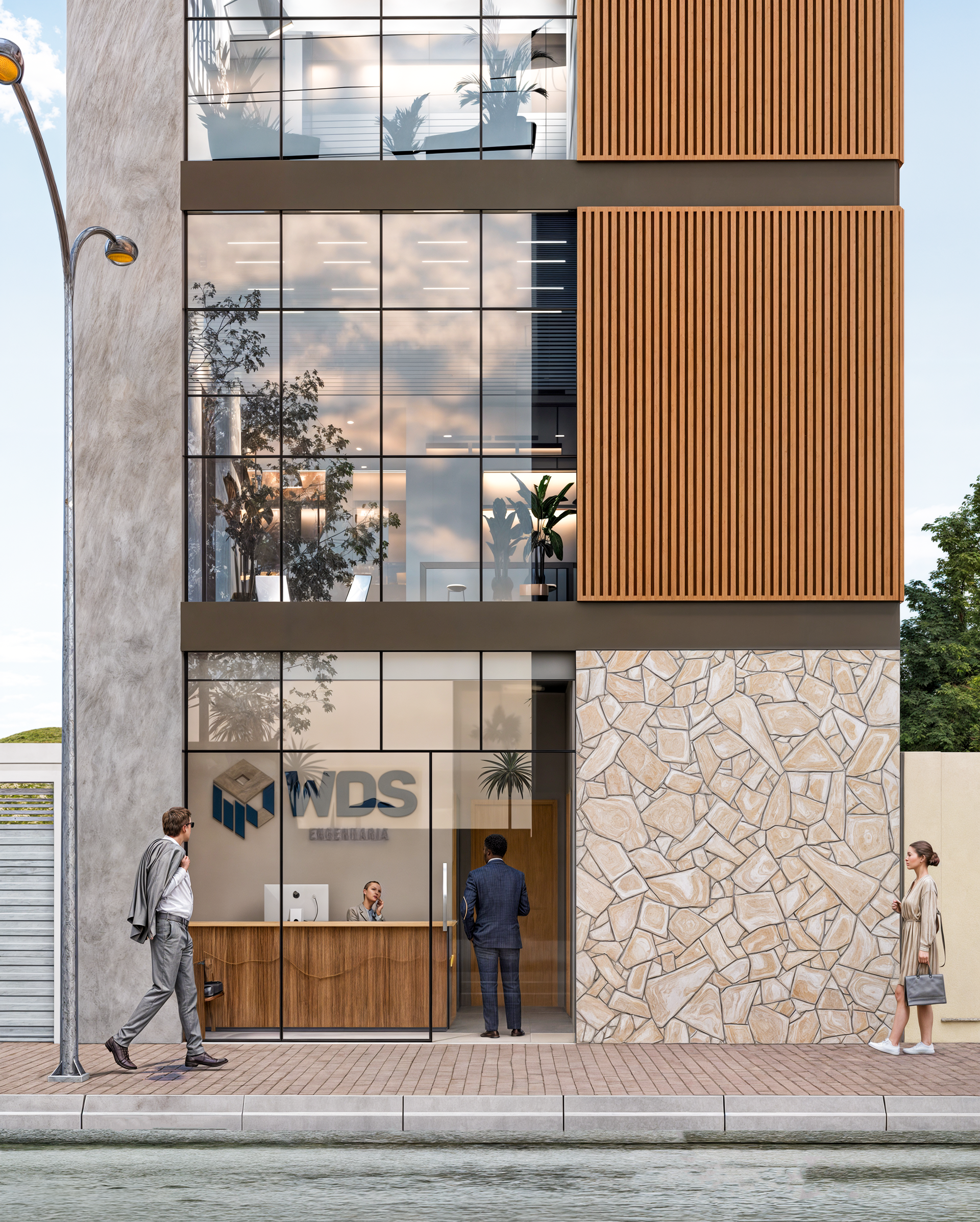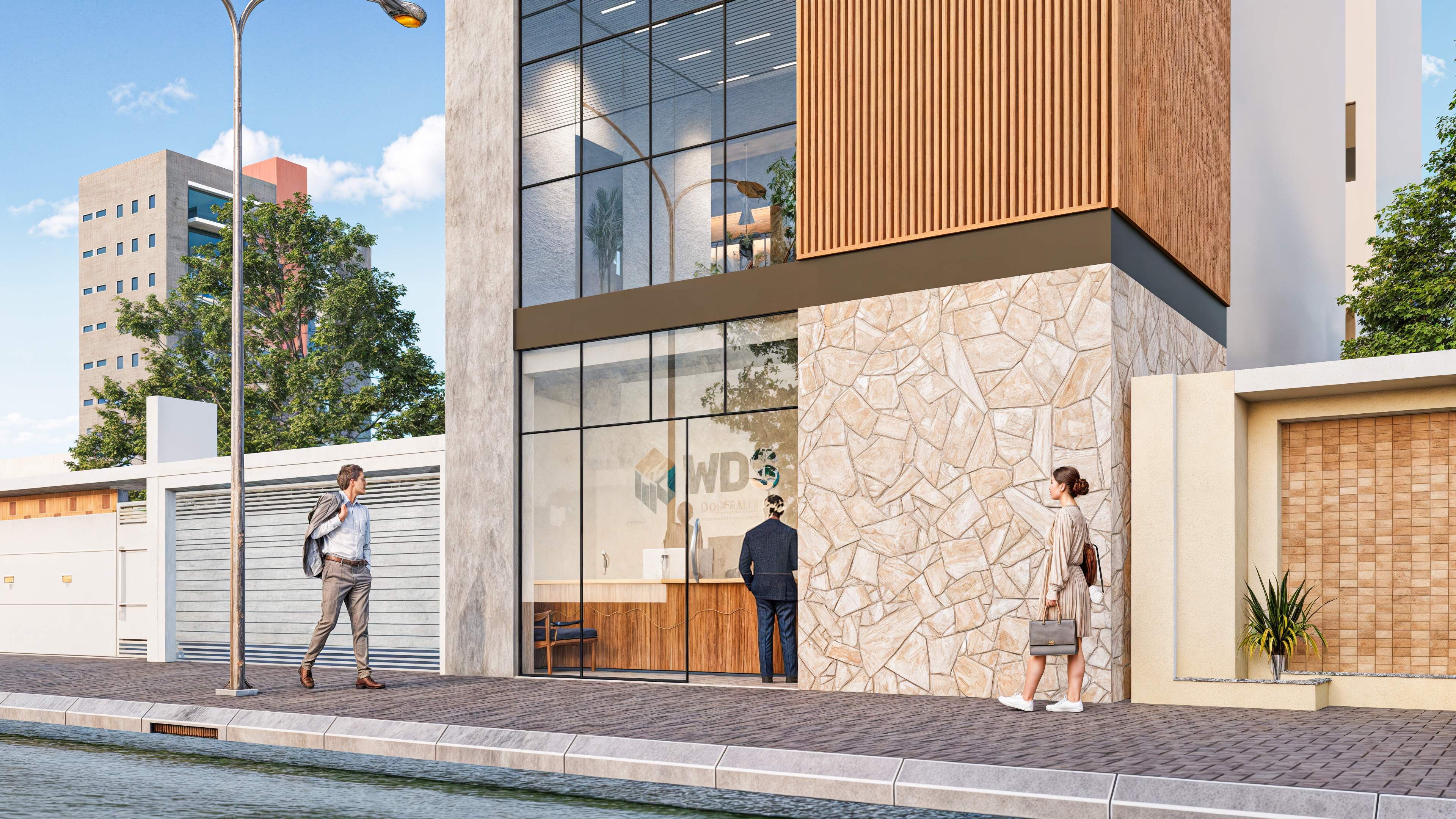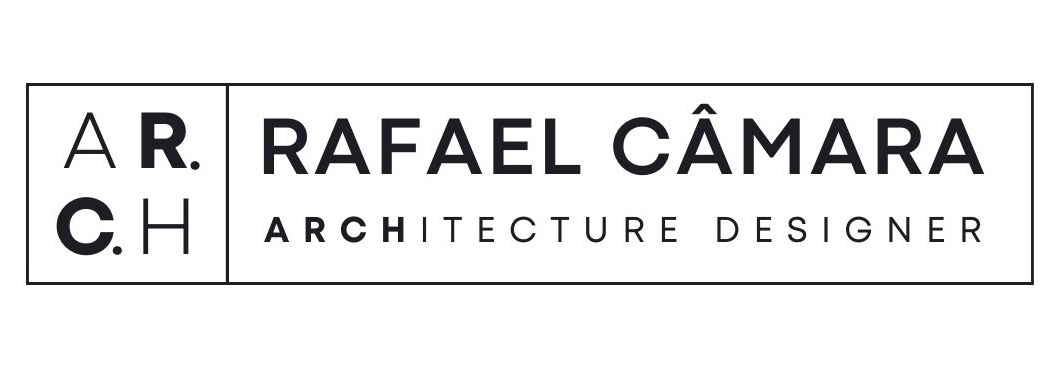This mixed-use commercial building, located in Barreiras, Brazil, was designed to accommodate both leasable office spaces and the new headquarters of WDS, an engineering and architecture firm. The project stands out for its contemporary design language, thoughtfully integrated into the local urban fabric. Natural materials such as wood and stone were carefully selected to establish harmony with the surrounding environment and regional context.
The façade is composed of expansive glass panels that bring in abundant natural light, enhancing interior comfort and visual openness. Exposed concrete frames and vertical wooden elements contribute to a clean, modern aesthetic while referencing traditional local construction techniques.
In this project, I was responsible for coordinating all architectural and engineering disciplines, ensuring technical consistency across systems. I also led the façade design and material specification, balancing aesthetic appeal with functional performance. The final result reflects the identity and values of the WDS office while responding sensitively to the local character.
- Type: Professional/Authorial;
- Client: WDS Arch and Engineering;
- Location: Bahia, Brazil;
- Team: Rafael Câmara, WDS Arch and Engineering;
- Area: 9041ft² (840m²);
- Year: 2024;
- Tech: Revit, Lumion and Photoshop.
- Client: WDS Arch and Engineering;
- Location: Bahia, Brazil;
- Team: Rafael Câmara, WDS Arch and Engineering;
- Area: 9041ft² (840m²);
- Year: 2024;
- Tech: Revit, Lumion and Photoshop.




