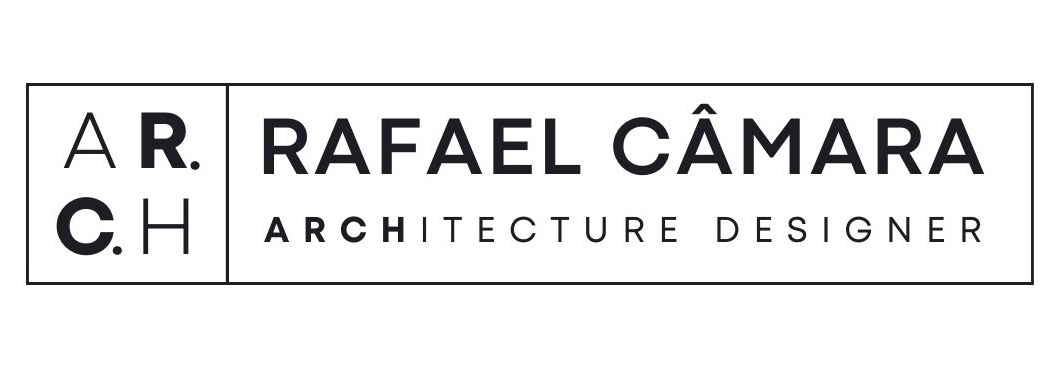This project was developed for the Federal University of Western Bahia (UFOB) to create a functional and integrated academic building within the campus. Designed to accommodate classrooms for up to 30 students and dedicated research laboratories, the building supports both teaching and scientific advancement.
Positioned on a prime site within the university grounds, the architecture promotes an inspiring learning environment that is closely connected to nature. The design emphasizes spatial efficiency, natural lighting, and cross-ventilation to ensure thermal and visual comfort for both students and researchers.
In addition to its academic functions, the building features communal areas and landscaped spaces that foster interaction within the academic community and strengthen the connection to the surrounding environment.
- Type: Professional/Authoral;
- Client: UFOB;
- Location: Bahia, Brazil;
- Team: Rafael Câmara, WDS Architecture;
- Area: 8611 ft² (800m²);
- Year: 2024;
- Tech: Revit, Lumion and Photoshop.
- Client: UFOB;
- Location: Bahia, Brazil;
- Team: Rafael Câmara, WDS Architecture;
- Area: 8611 ft² (800m²);
- Year: 2024;
- Tech: Revit, Lumion and Photoshop.

