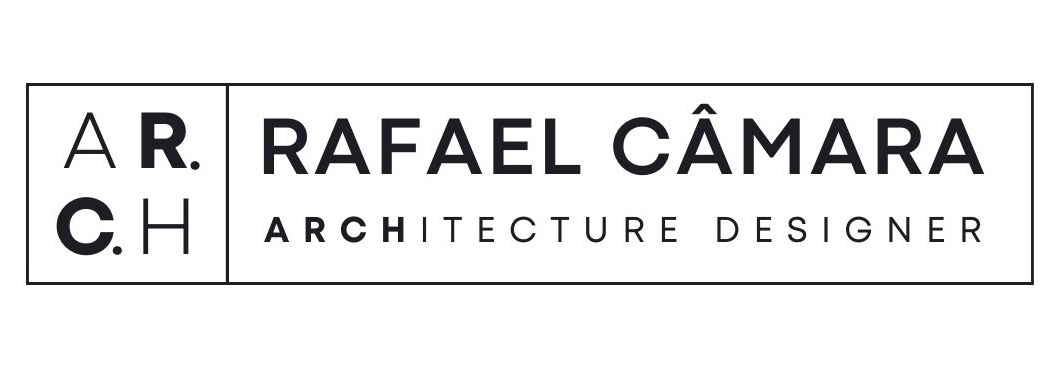LME House was designed as a modern single-story residence that combines privacy, leisure, and a strong connection with nature. Located in an urban context surrounded by taller buildings, the design strategically organizes internal and external spaces to provide comfort and protection while preserving openness and natural light.
The architecture blends natural textures such as stone, wood, and exposed concrete, creating a warm yet contemporary aesthetic. The program integrates a generous outdoor leisure area with a pool, gourmet kitchen, and tropical landscaping, framing a fluid connection between interior and exterior living spaces.
Natural ventilation, cross-lighting strategies, and the careful placement of openings contribute to the home's environmental performance. The layout ensures privacy from the surrounding buildings while maintaining transparency in the social areas, enhancing the experience of family life and relaxation.
- Type: Professional/Authorial;
- Client: Private;
- Location: Bahia, Brazil;
- Team: Rafael Câmara, WDS Architecture
- Area: 19,698 ft² (1,830 m²)
- Year: 2024;
- Tech: Revit, Lumion, and Photoshop
- Client: Private;
- Location: Bahia, Brazil;
- Team: Rafael Câmara, WDS Architecture
- Area: 19,698 ft² (1,830 m²)
- Year: 2024;
- Tech: Revit, Lumion, and Photoshop

