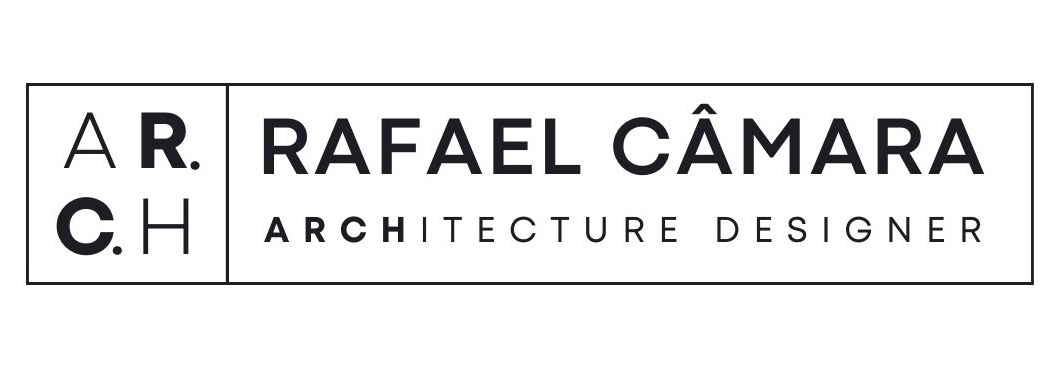The project involved renovating an old house in an ecological condominium for a large family. The goal was to create a welcoming and sustainable environment that would be adapted to the family's needs.
To achieve this, sustainable materials and techniques were used to reduce environmental impact. The design also incorporated solutions for natural resource management. The choice of materials and finishes prioritized durability, quality, and aesthetics. Natural materials like wood and stone were used to maintain a connection with nature and enhance the beauty of the design.
Accessibility was also a key consideration, with ample space for circulation and ramps to ensure that people with reduced mobility could move around safely and comfortably.
In summary, the project aimed to create a sustainable, comfortable, and aesthetically pleasing environment for a large family in an ecological condominium.
- Client: Tomás Sampaio
- Location: BA, Brazil
- Team: Rafael Câmara, Paulo Monteiro, Rebeca Sampaio
- Area: 410m²
- Year: 2019
- Tech: Revit, Lumion and Photoshop

