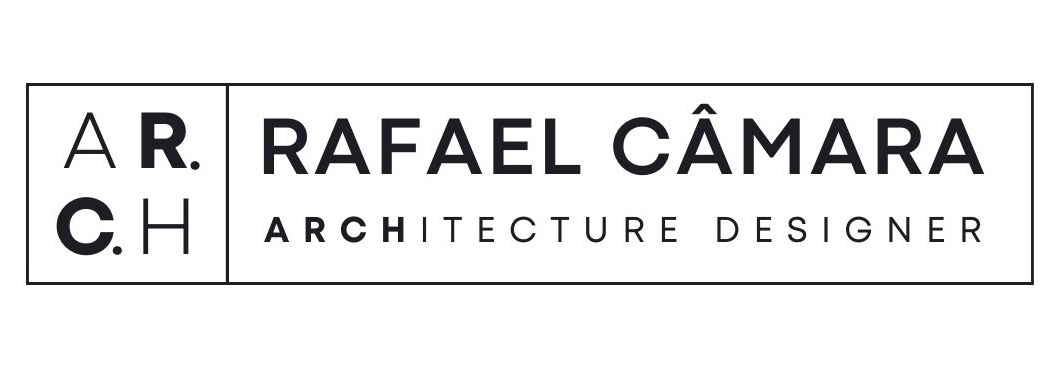This thoughtful renovation project breathes new life into a single-story residence, transforming it into a haven of well-being and quality living for its inhabitants. At the heart of our design philosophy lie two fundamental principles: the abundance of natural light and the optimization of ventilation.
We've introduced expansive openings throughout the social and circulation areas to harness the power of sunlight. These architectural features allow daylight to cascade freely into the home's interior, creating a warm and inviting atmosphere. The careful selection of light-toned materials and colors for walls and floors further amplifies this effect, maximizing light reflection and imbuing the space with a sense of serenity and openness.
While emphasizing openness, we've not overlooked the importance of privacy. Strategic partitions and carefully chosen materials create tranquil retreats for rest and intimacy, striking a delicate balance between seclusion and the project's overarching goals of natural illumination and airflow.
In essence, this renovation reimagines a single-story house as a welcoming sanctuary. It seamlessly blends social and leisure spaces with areas of comfort and privacy, resulting in a harmonious environment that truly enhances the family's daily life.
- Client: Francieli Paim
- Location: Bahia, Brazil
- Lead Architect: Rafael Câmara
- Floor Area: 127m²
- Completion Year: 2020
- Software Used: Revit, Adobe Photoshop, Lumion
We've introduced expansive openings throughout the social and circulation areas to harness the power of sunlight. These architectural features allow daylight to cascade freely into the home's interior, creating a warm and inviting atmosphere. The careful selection of light-toned materials and colors for walls and floors further amplifies this effect, maximizing light reflection and imbuing the space with a sense of serenity and openness.
While emphasizing openness, we've not overlooked the importance of privacy. Strategic partitions and carefully chosen materials create tranquil retreats for rest and intimacy, striking a delicate balance between seclusion and the project's overarching goals of natural illumination and airflow.
In essence, this renovation reimagines a single-story house as a welcoming sanctuary. It seamlessly blends social and leisure spaces with areas of comfort and privacy, resulting in a harmonious environment that truly enhances the family's daily life.
- Client: Francieli Paim
- Location: Bahia, Brazil
- Lead Architect: Rafael Câmara
- Floor Area: 127m²
- Completion Year: 2020
- Software Used: Revit, Adobe Photoshop, Lumion

