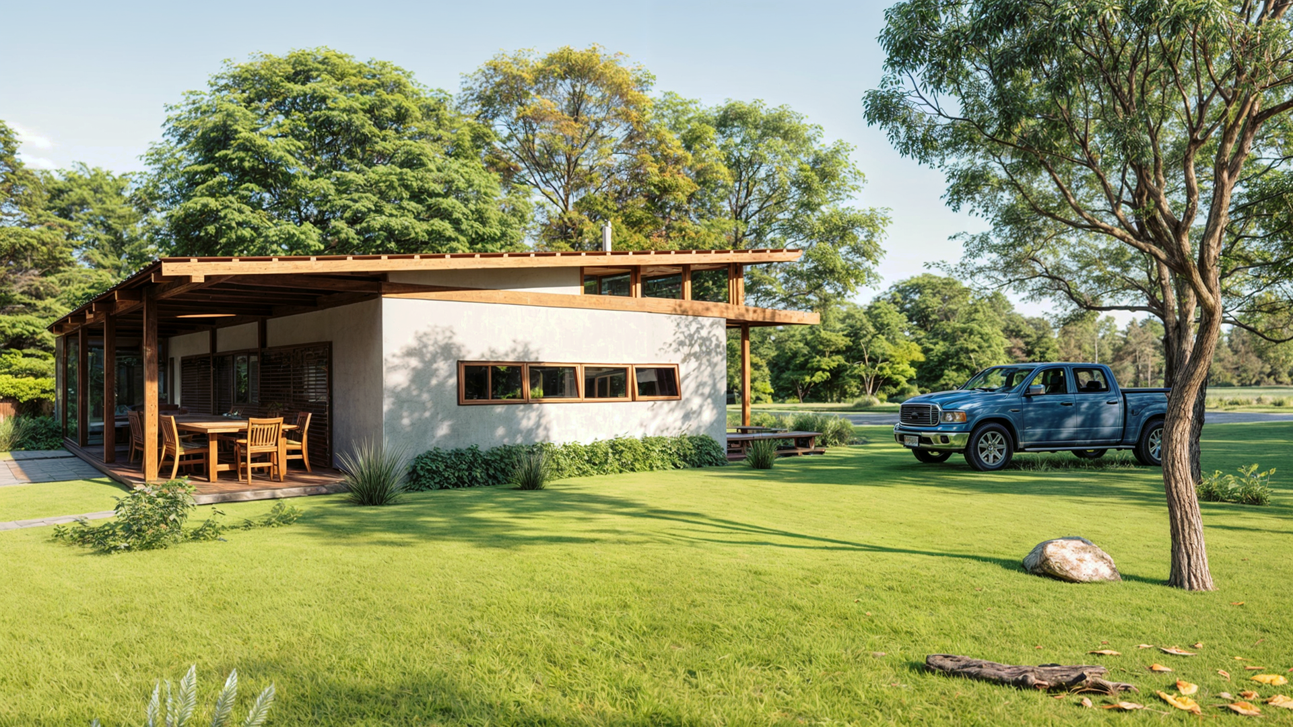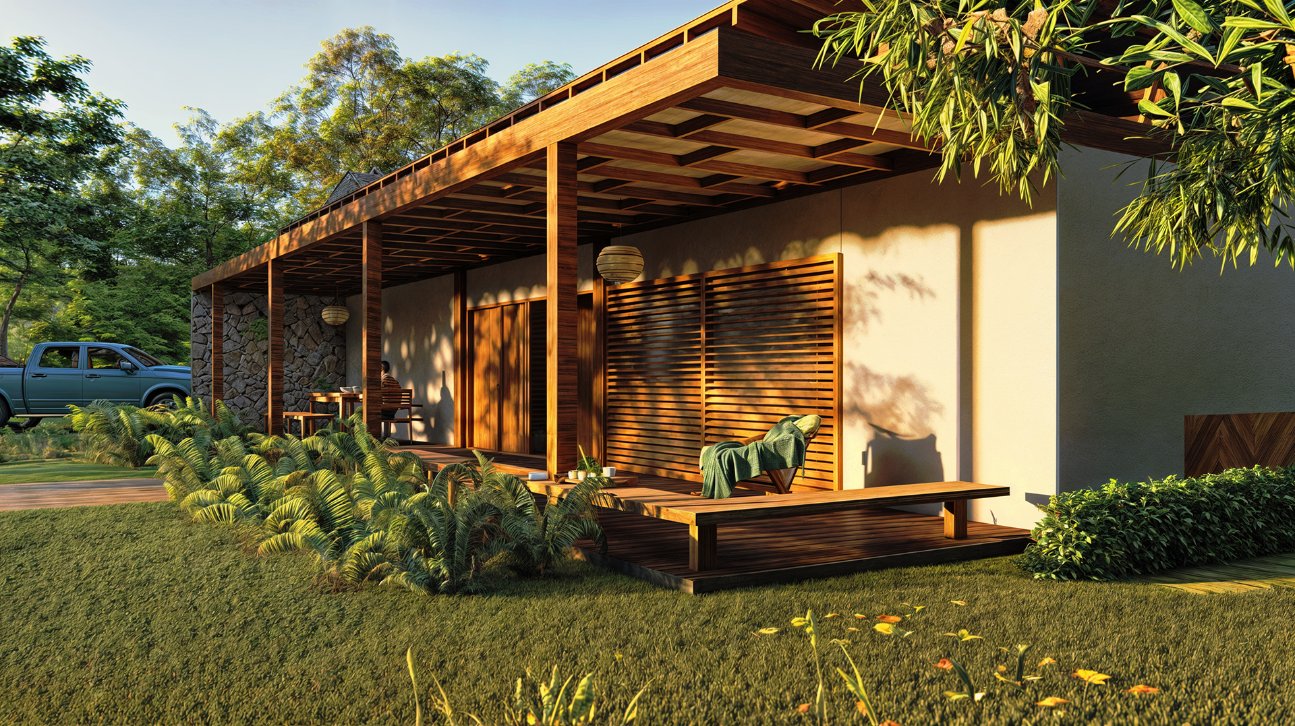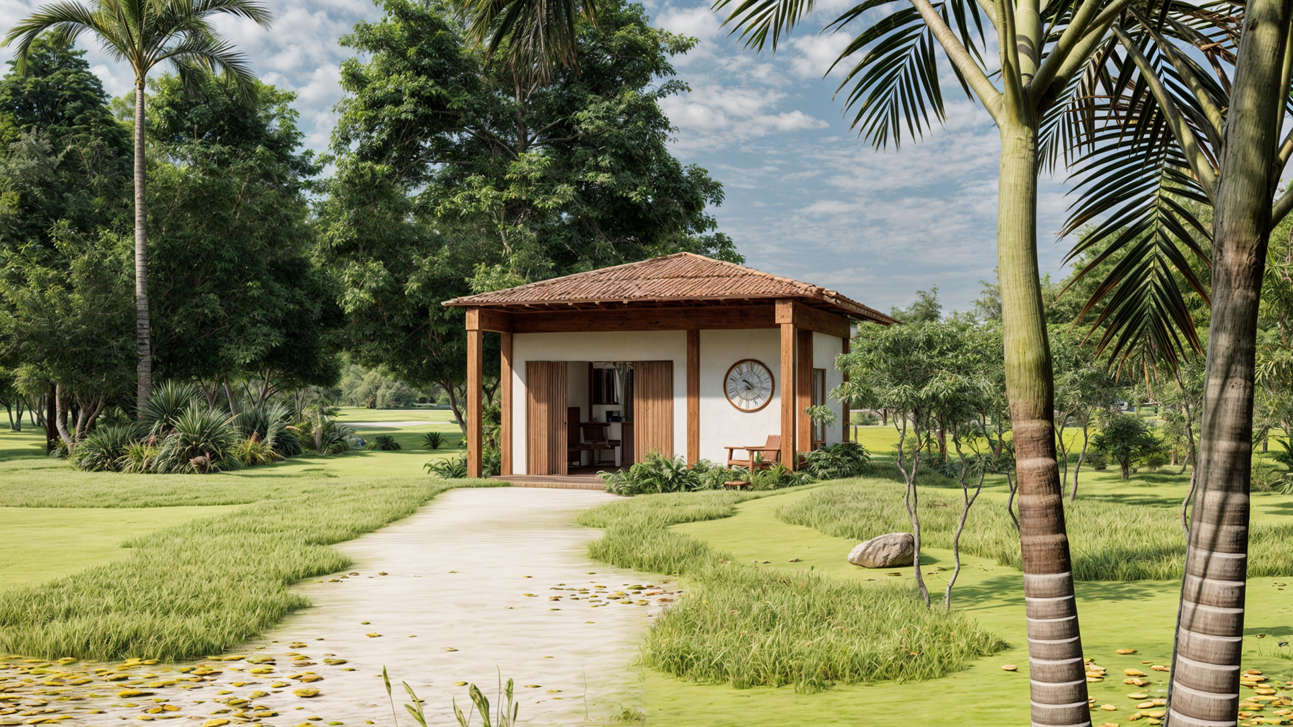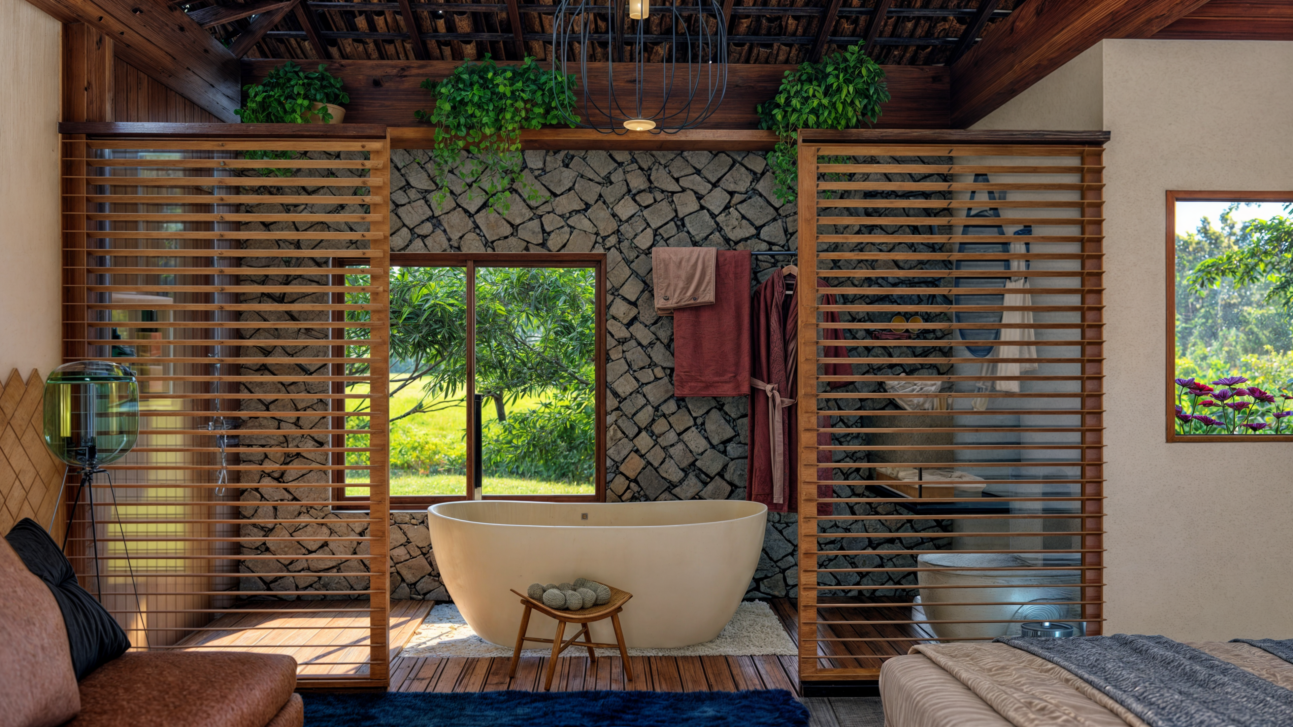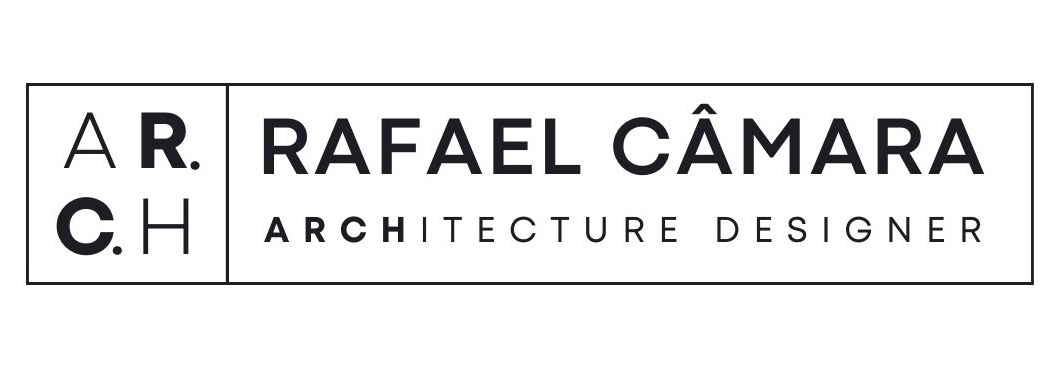This project was conceived to create a warm, comfortable, and peaceful living environment for a couple and their son. Located on a picturesque site within a protected nature reserve, the property offers stunning sunset views that enhance the sense of serenity and retreat.
The architectural program includes a spacious main living area, individual bungalows, and a variety of leisure spaces designed to foster a deep connection with the natural surroundings. The layout encourages interaction with the landscape, allowing the family to fully enjoy the gardens, woods, and open views.
A central challenge was the sloped terrain, which demanded a carefully considered design approach. Our team responded with a solution that harmonizes functionality and aesthetics, adapting the architecture to the topography without compromising comfort or accessibility.
This residence exemplifies the balance between modern living and natural beauty, providing a true sanctuary where architecture and landscape exist in perfect harmony.
- Type: Professional/Authorial;
- Client: Tiago Santana;
- Location: BA, Brazil;
- Team: Rafael Câmara, Paulo Monteiro;
- Area: 10226ft² (950m²);
- Year: 2021;
- Tech: AutoCAD, SketchUp, Lumion and Photoshop.
- Client: Tiago Santana;
- Location: BA, Brazil;
- Team: Rafael Câmara, Paulo Monteiro;
- Area: 10226ft² (950m²);
- Year: 2021;
- Tech: AutoCAD, SketchUp, Lumion and Photoshop.
