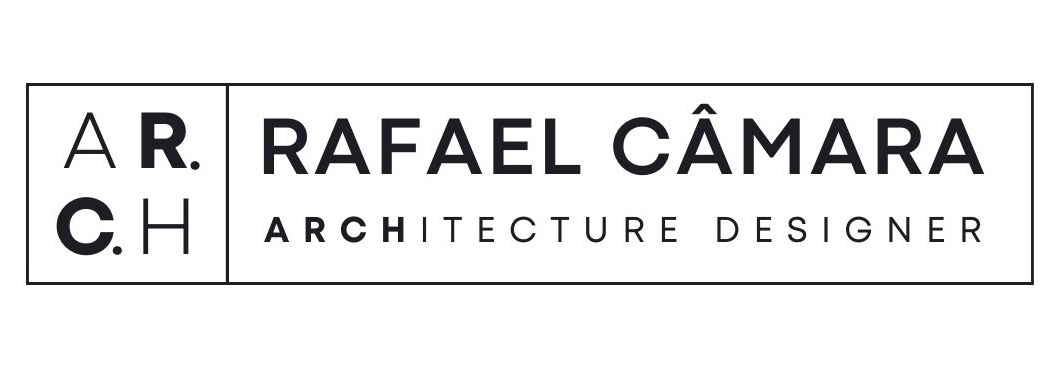The Municipal Hospital of Angical was designed to deliver high-quality healthcare infrastructure in a compact and efficient single-story layout. Developed to support urgent care, hospitalization, and surgical procedures, the building prioritizes functionality, user comfort, and a clear separation of flows between patients, staff, and services.
The architectural design adopts clean volumes and durable materials, resulting in a welcoming and modern healthcare environment. The main entrance is marked by a distinct volumetric element and the use of exposed brick, reinforcing the civic identity of the building. Large openings ensure natural lighting in common areas, contributing to a calming interior atmosphere.
Internally, the hospital is organized into specialized zones, including emergency and urgent care, surgical center, hospitalization ward, administration, pharmacy, nutrition, and technical support areas such as laundry, sterilization, and waste management. The plan ensures efficient circulation and compliance with Brazilian healthcare regulations.
I was responsible for the architectural design, spatial organization, and technical coordination of the disciplines involved, with special attention to user flow logic and functional adjacencies to ensure safety and operational efficiency.
- Type: Professional/Authoral
- Client: Municipality of Angical;
- Location: Angical, Bahia, Brazil;
- Team: Rafael Câmara, WDS Architecture;
- Area: 24757ft² (2300m²);
- Year: 2024;
- Tech: Revit, Lumion and Photoshop.
- Client: Municipality of Angical;
- Location: Angical, Bahia, Brazil;
- Team: Rafael Câmara, WDS Architecture;
- Area: 24757ft² (2300m²);
- Year: 2024;
- Tech: Revit, Lumion and Photoshop.

