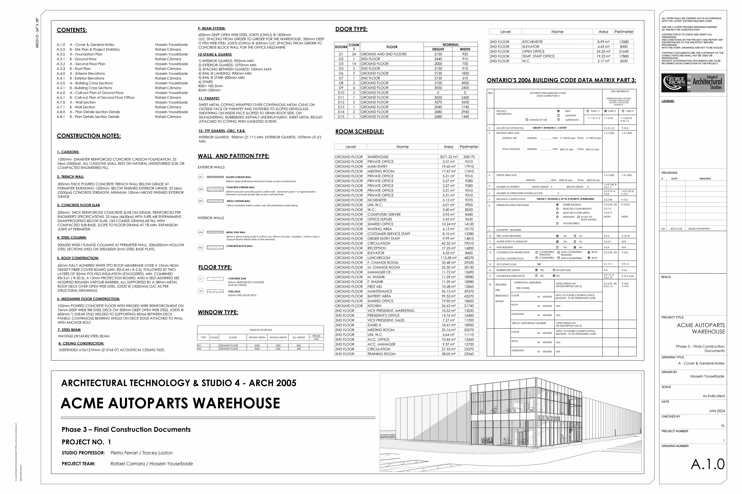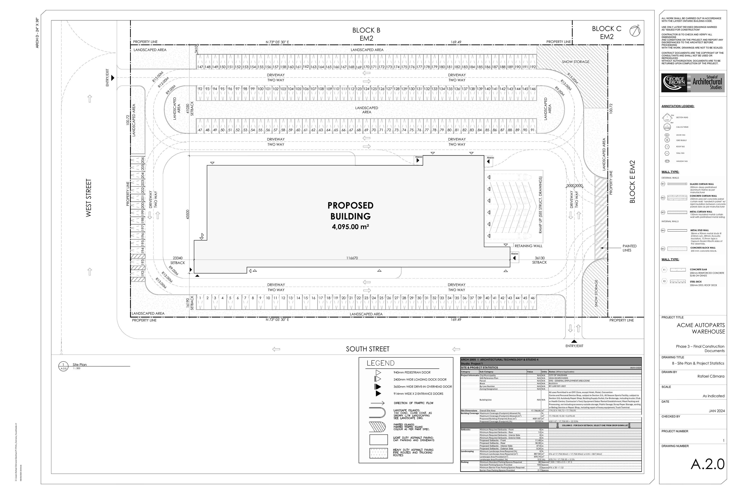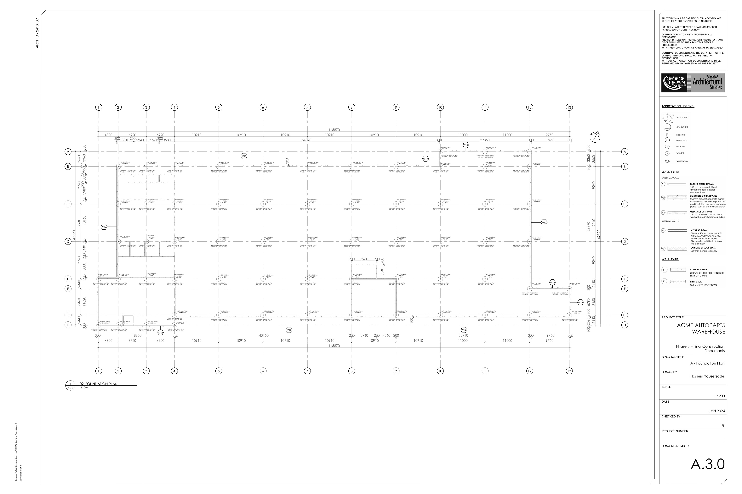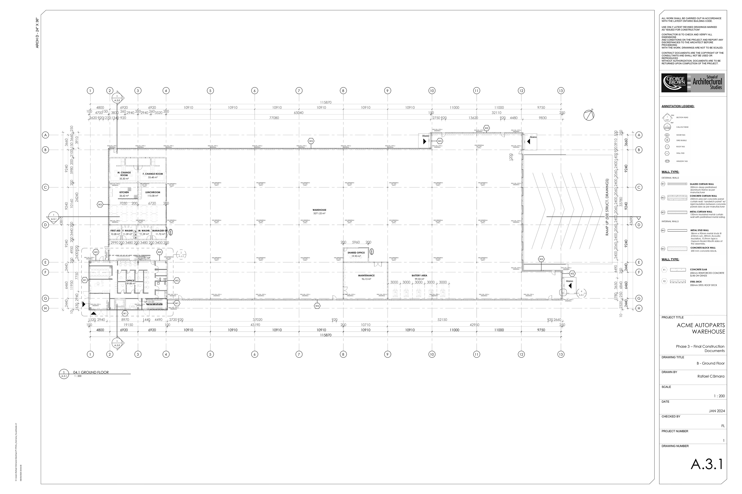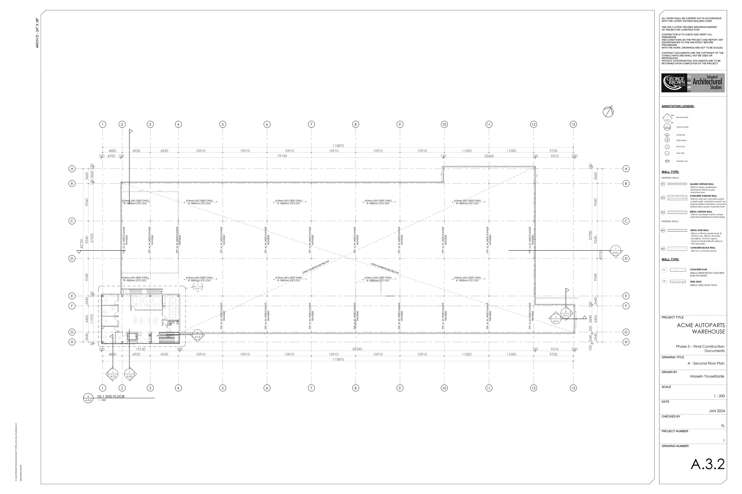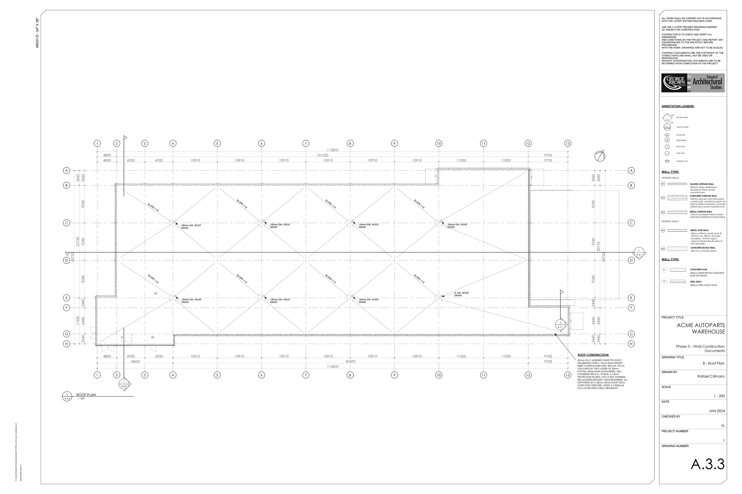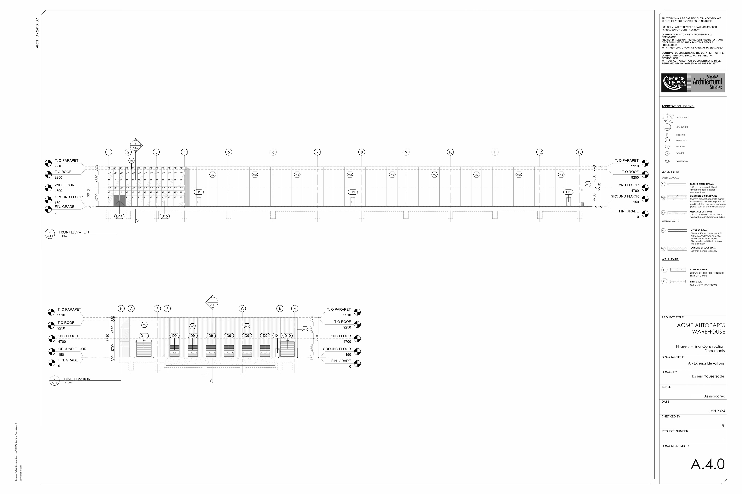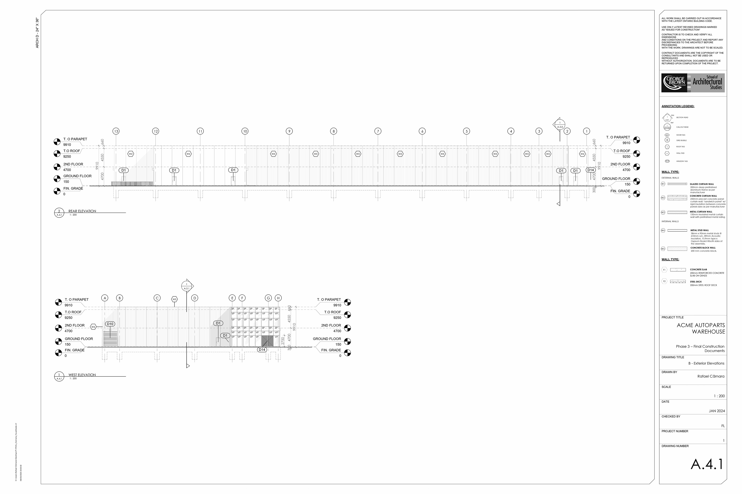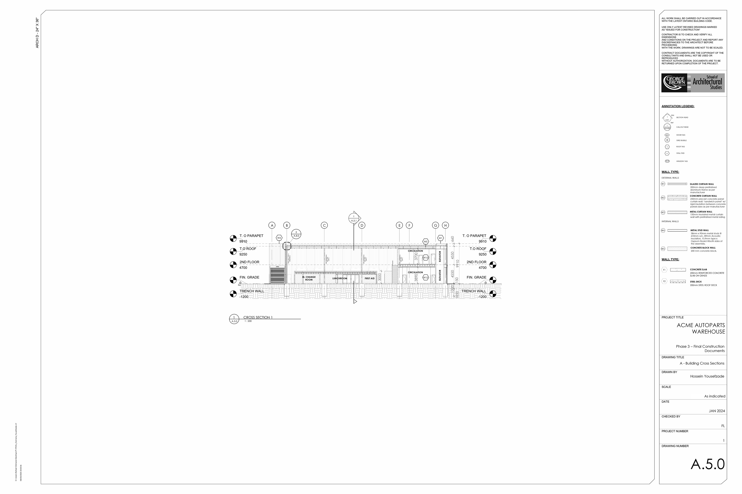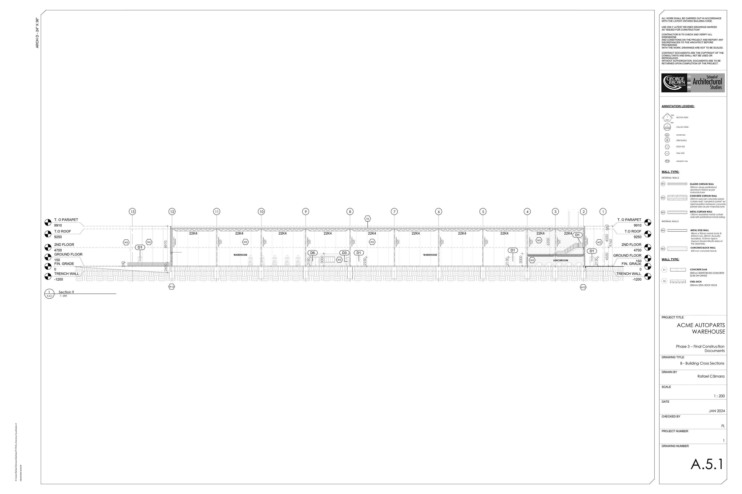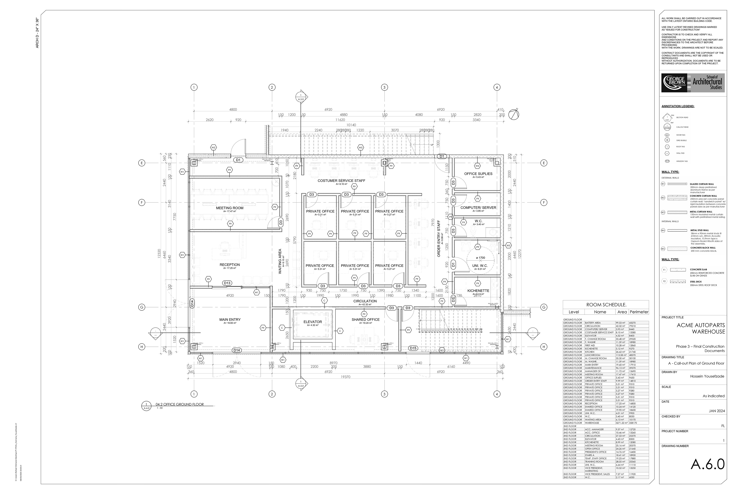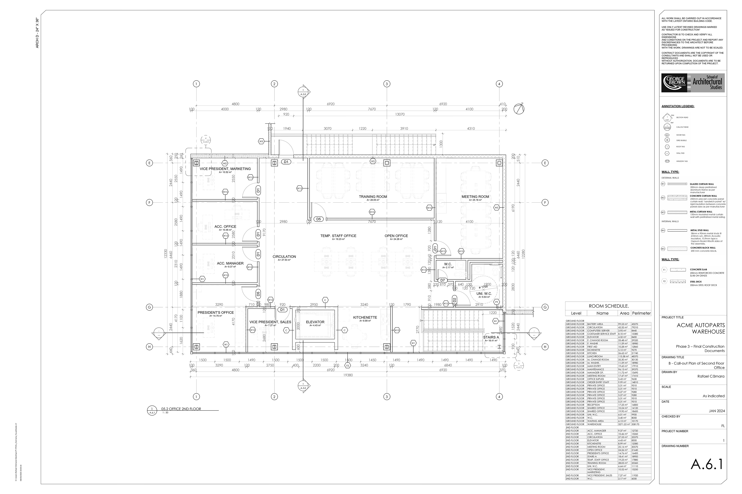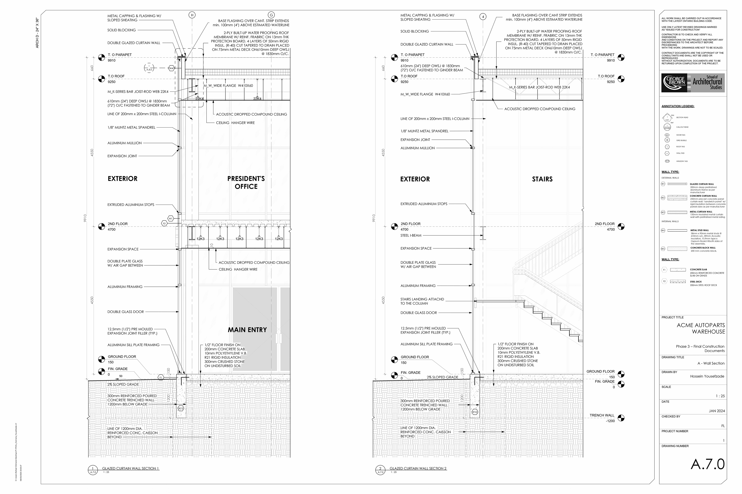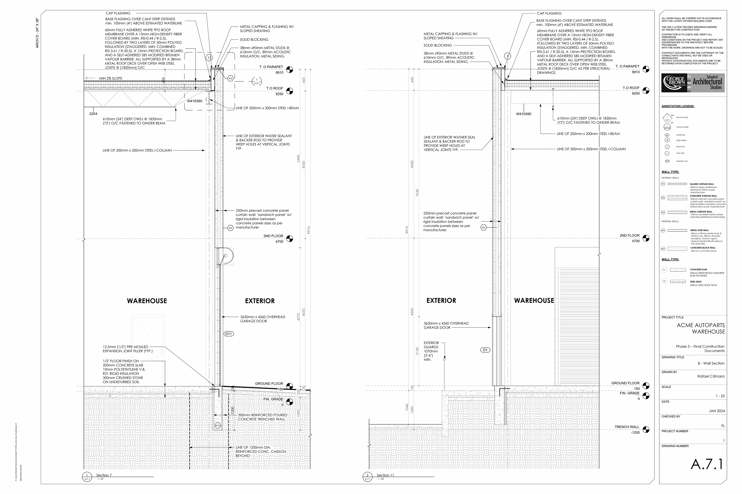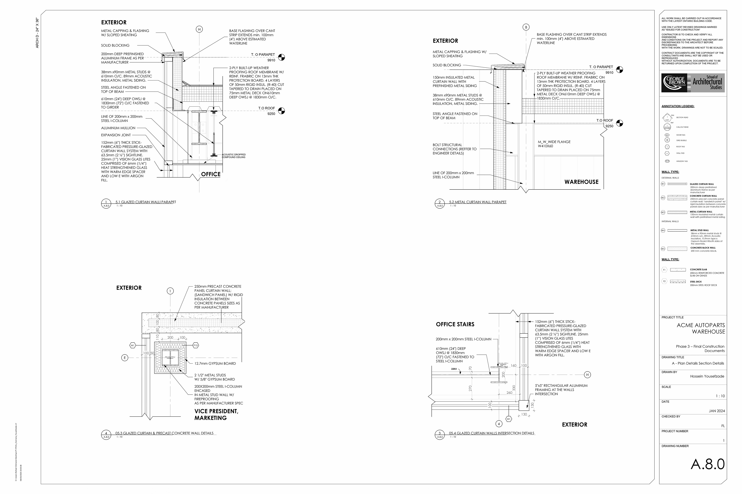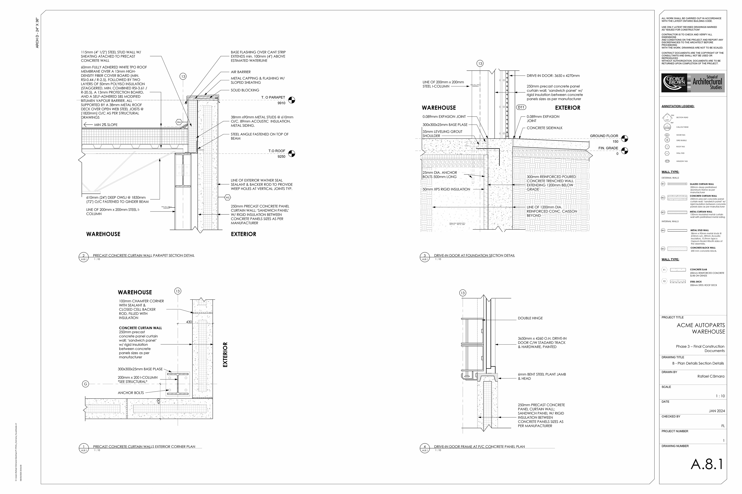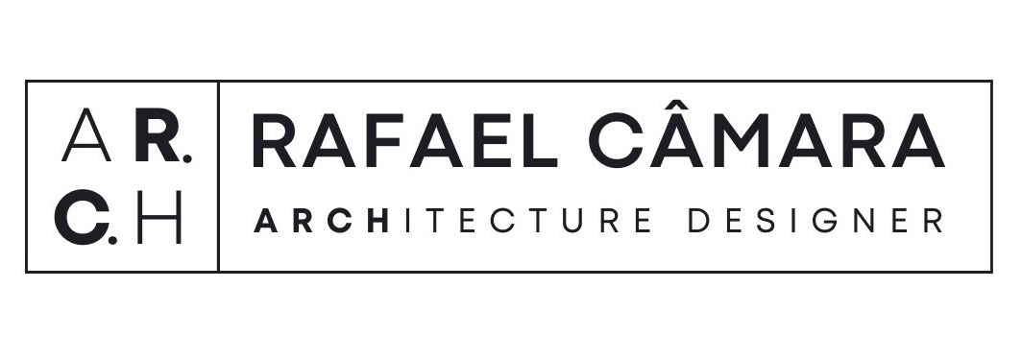The project for the Acme Autoparts development focused on producing a comprehensive set of Final Construction Drawings, refining the technical details and relationships between building components. This phase required teams to address all aspects of building assemblies, dimensions, shapes, and construction details, ensuring accuracy and adherence to professional standards.
The project was executed entirely in Revit, utilizing BIM 360 for cloud collaboration, allowing seamless coordination between team members. Each drawing was developed precisely, incorporating feedback from the preliminary submission to enhance clarity, detail, and constructability.
- Type: Academic- Client: George Brown College
- Location: Toronto
- Team: Rafael Câmara
- Area: 10.764ft² (4,095m²)
- Year: 2025
- Tech: Revit, Bim 360, Lumion, Photoshop
