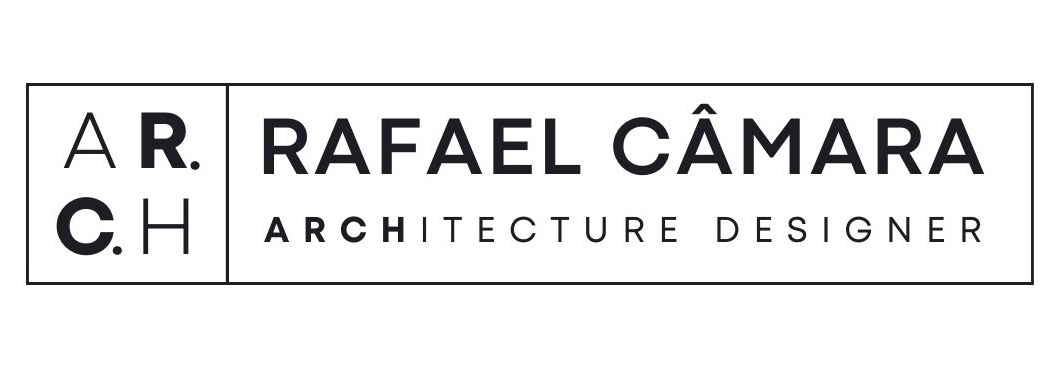This transformative project is the culmination of collaborative efforts from a dynamic, multidisciplinary team at the esteemed Federal University of Bahia. In partnership with community leaders and engaged residents, our team conceptualized and executed an innovative square design in the vibrant Saramandaia neighborhood.
Our approach transcended traditional architectural methods, embracing a holistic perspective that valued the input of all stakeholders involved. By fostering a deep connection with the local community, we not only designed a square but co-created a space that resonates with the unique essence of Saramandaia.
This endeavor showcases our commitment to inclusive design practices, where every decision was guided by the voices and aspirations of the people who call Saramandaia home. The resulting project stands as a testament to the power of collaborative design in creating meaningful and sustainable urban spaces.
- Client: Saramandaia residents
- Location: BA, Brazil
- Team: Rafael Câmara, FAU - UFBA
- Area: 2100m²
- Year: 2021
- Tech: AutoCad
- Location: BA, Brazil
- Team: Rafael Câmara, FAU - UFBA
- Area: 2100m²
- Year: 2021
- Tech: AutoCad

