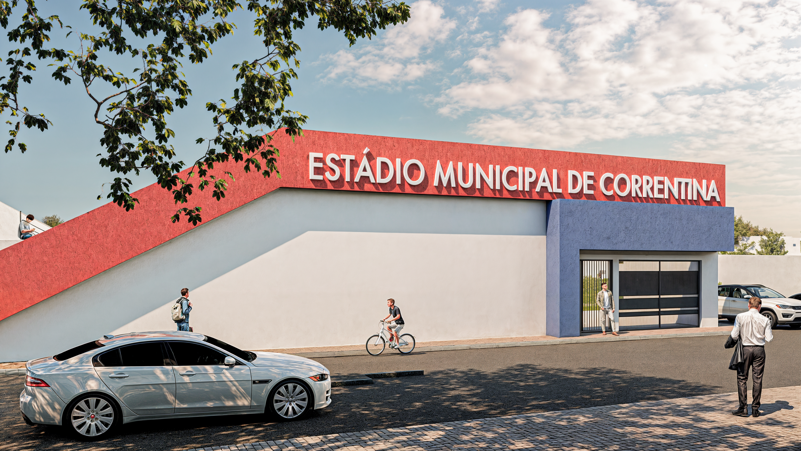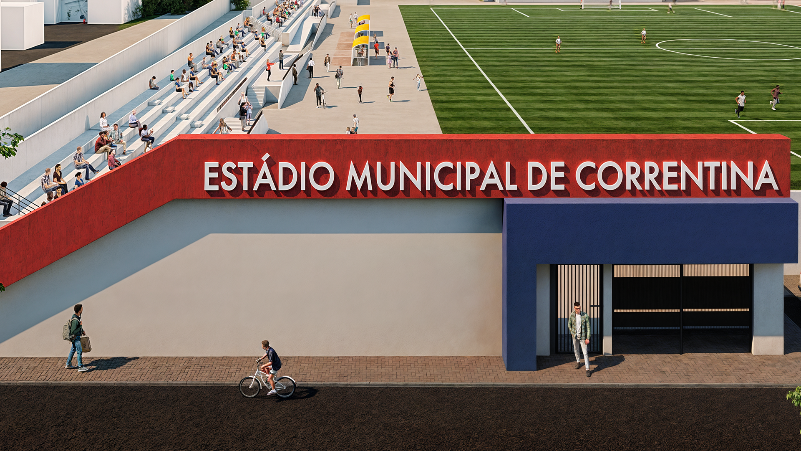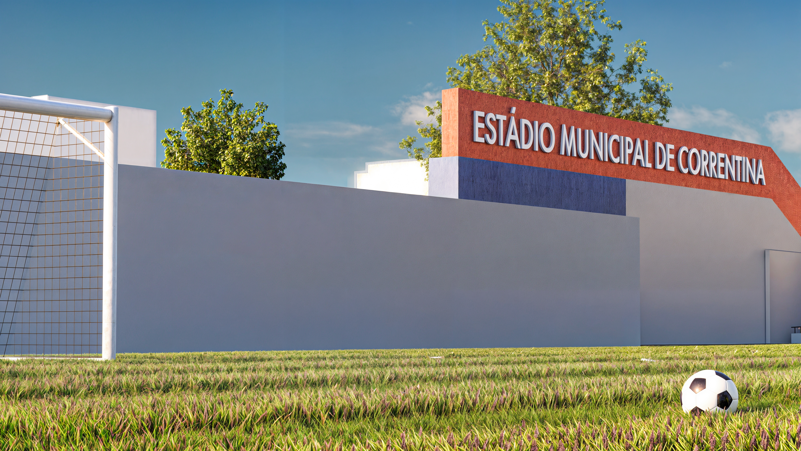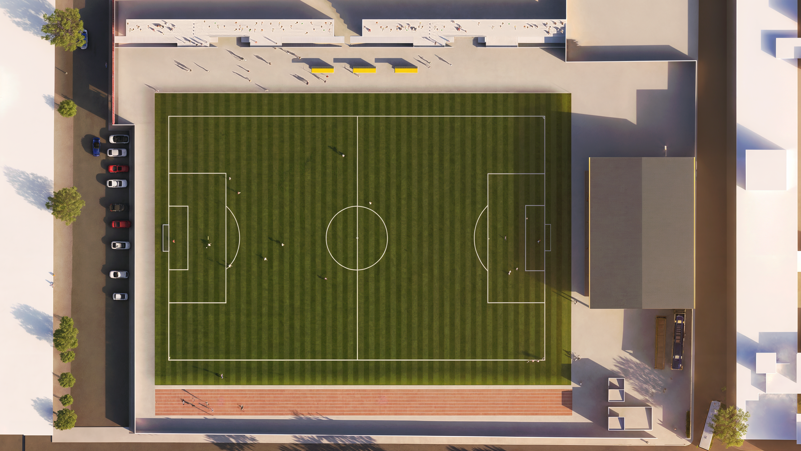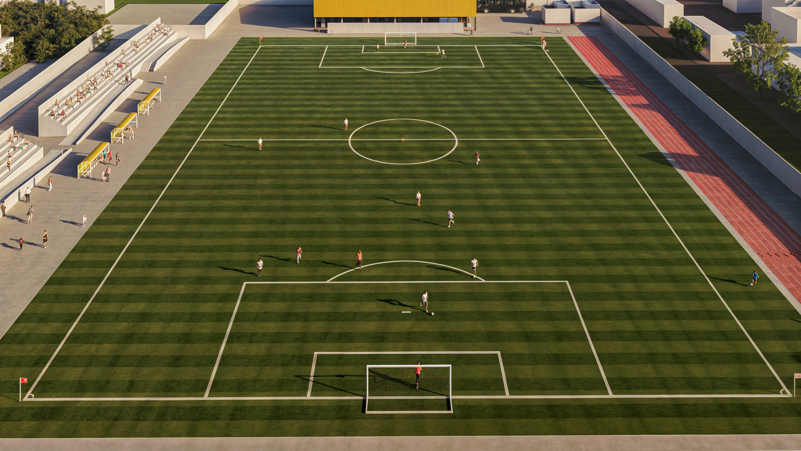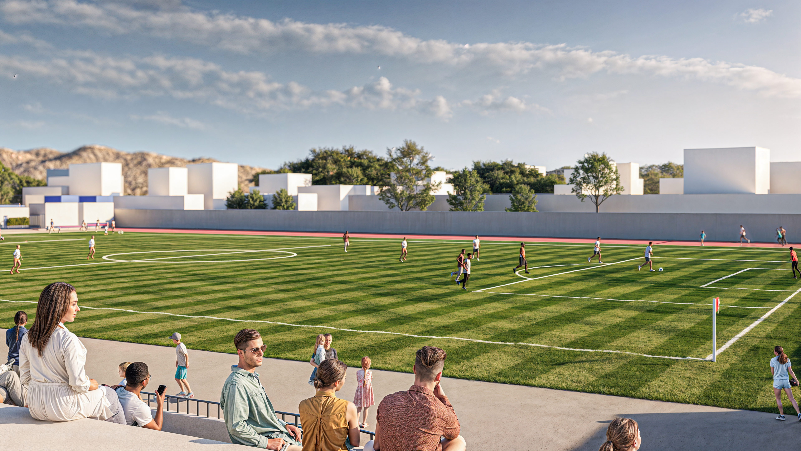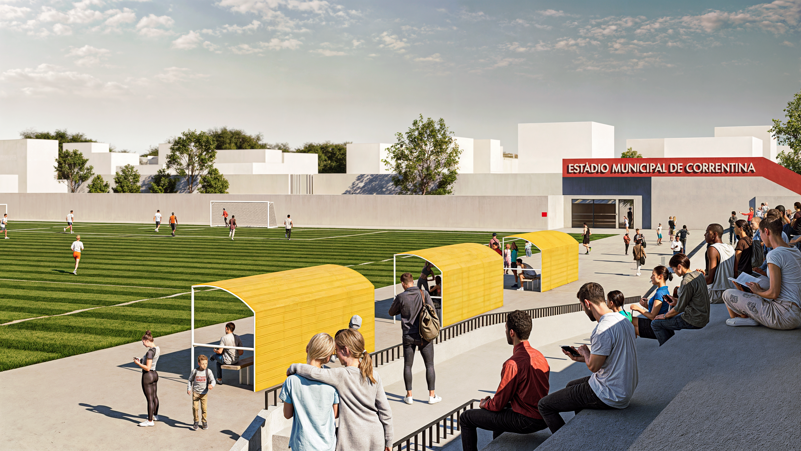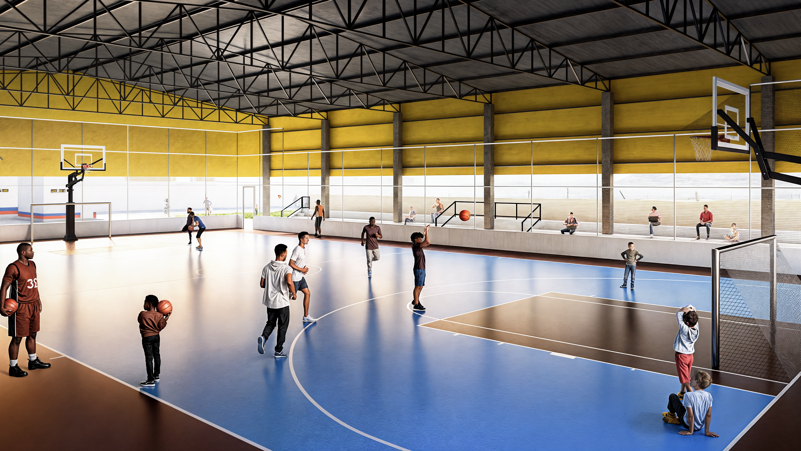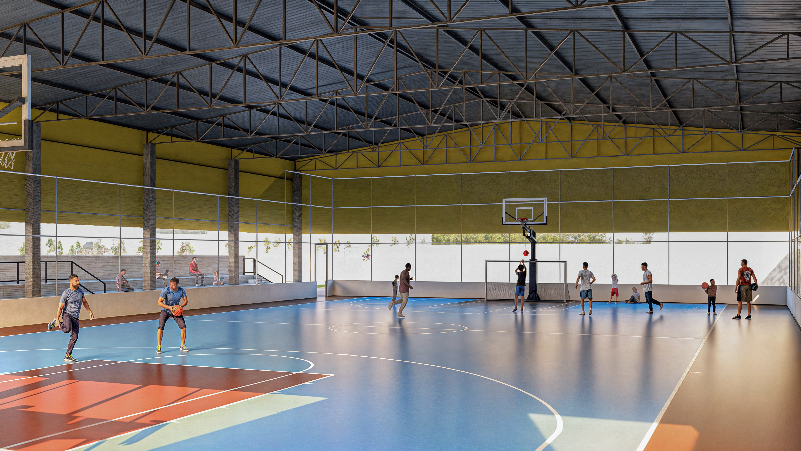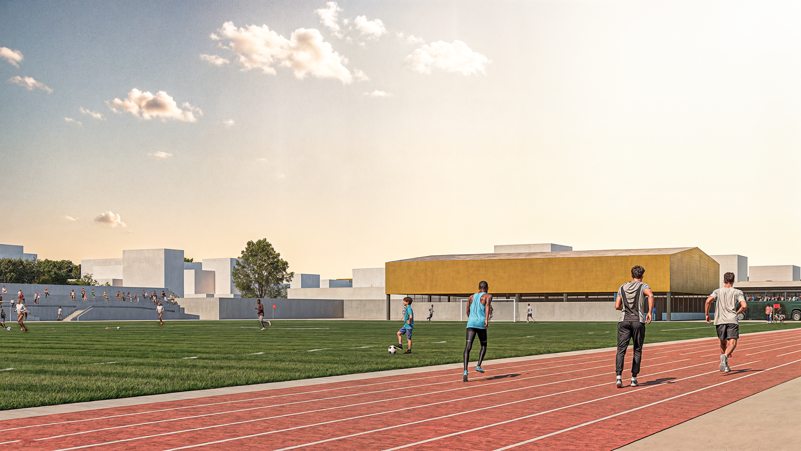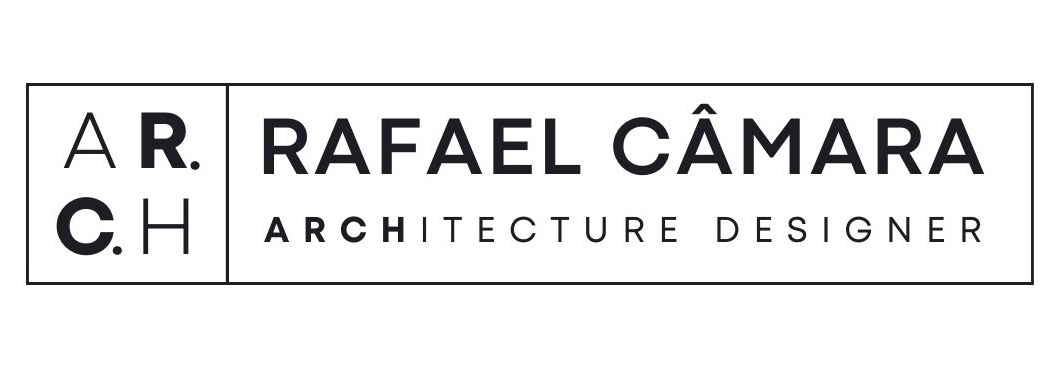The Correntina Municipal Sports Complex was designed as a comprehensive public facility dedicated to promoting health, sports, and community engagement. The complex includes a municipal stadium and an indoor sports gymnasium, each tailored to meet the city's growing demand for inclusive recreational spaces.
The stadium features a full-size soccer field with bleachers, locker rooms, support facilities, and a perimeter track for athletics. The layout prioritizes visibility, accessibility, and comfort for spectators and athletes alike. The bold use of color in the architectural identity reinforces the civic presence of the building in the urban landscape.
The adjacent indoor gymnasium is designed to accommodate multiple sports, such as basketball, volleyball, and futsal. With a flexible court layout, tiered spectator seating, and natural lighting through transparent lateral panels, the space creates an inclusive and dynamic environment for both training and community events.
Together, these facilities reflect a commitment to quality public design, blending functionality with vibrant, welcoming spaces that serve as hubs of activity, well-being, and civic pride.
- Client: Municipality of Correntina
- Location: Correntina, Bahia, Brazil
- Team: Rafael Câmara, WDS Arch and Engineering
- Area: 2,000m²
- Year: 2023
- Tech: Revit, Lumion, Photoshop
- Client: Municipality of Correntina
- Location: Correntina, Bahia, Brazil
- Team: Rafael Câmara, WDS Arch and Engineering
- Area: 2,000m²
- Year: 2023
- Tech: Revit, Lumion, Photoshop
