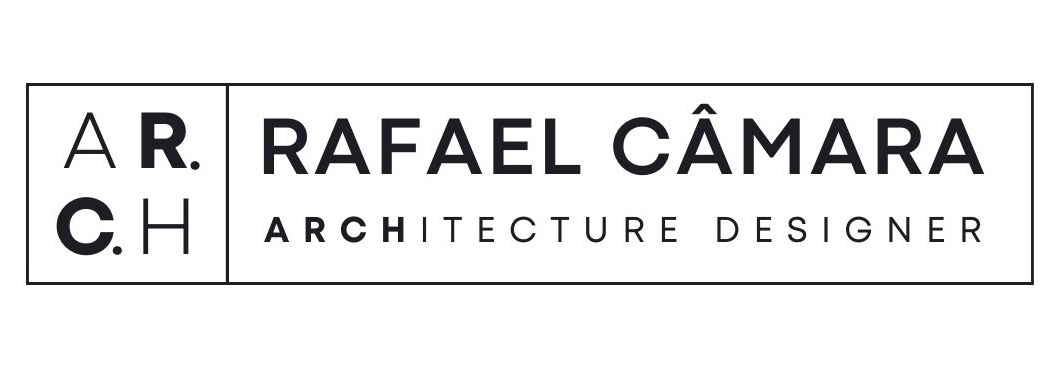Designed to balance leisure and functionality, this square stands out with its sand court and the extensive jogging track that contours the entire space, creating an ideal circuit for physical activities. Strategic access points were carefully planned to ensure accessibility and facilitate the movement of residents and visitors. My involvement in the project encompassed all stages, from initial concept to the development of the basic project and the creation of renders, reflecting the functionality and welcoming nature of this space.
- Client: Barreiras City Hall
- Location: Barreiras
- Team: Rafael Câmara, WDS Arch and Engineering
- Area: 24,756.97 ft² (2,300 m²)
- Year: 2024
- Tech: Revit, Lumion, Photoshop
- Location: Barreiras
- Team: Rafael Câmara, WDS Arch and Engineering
- Area: 24,756.97 ft² (2,300 m²)
- Year: 2024
- Tech: Revit, Lumion, Photoshop

