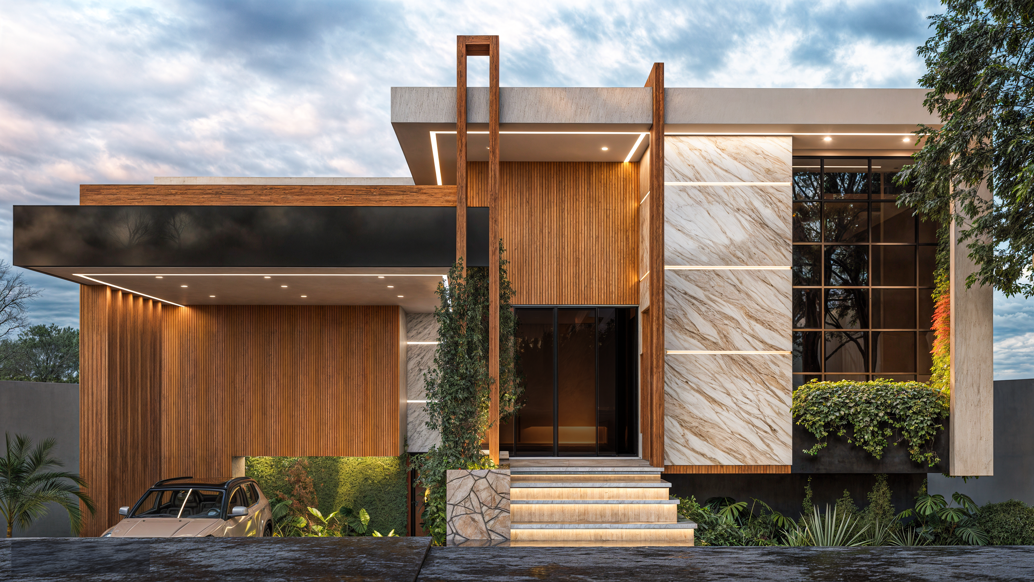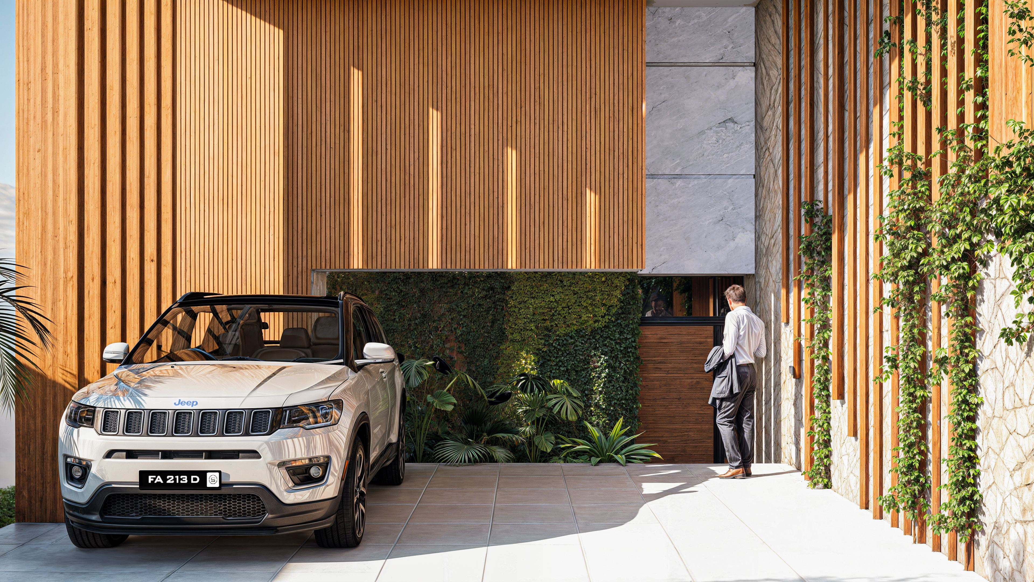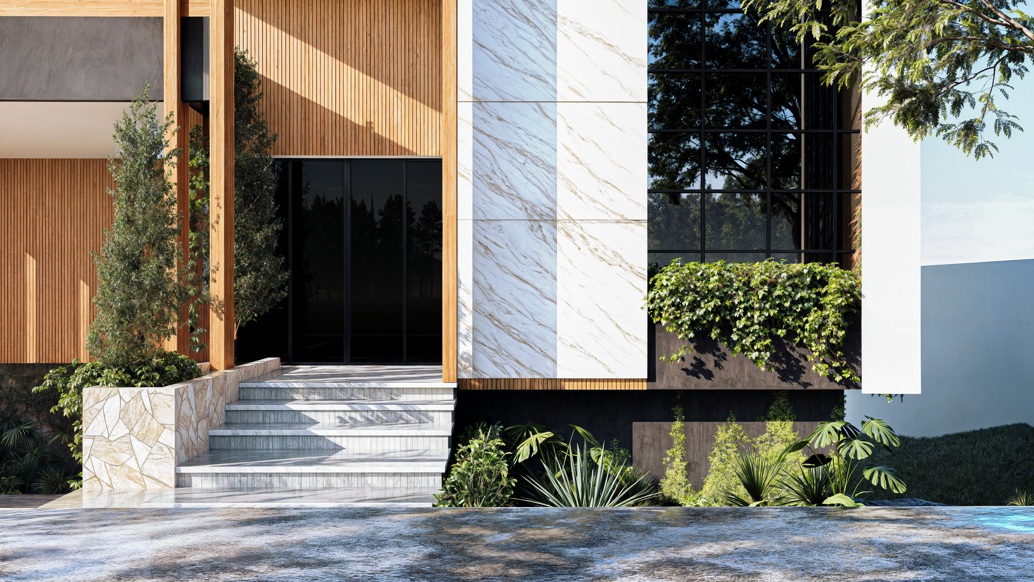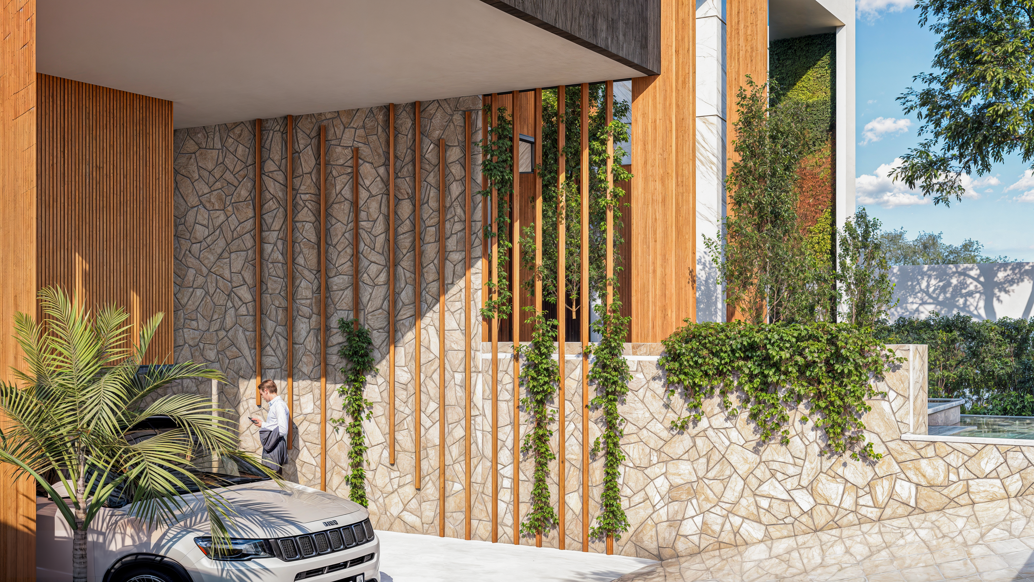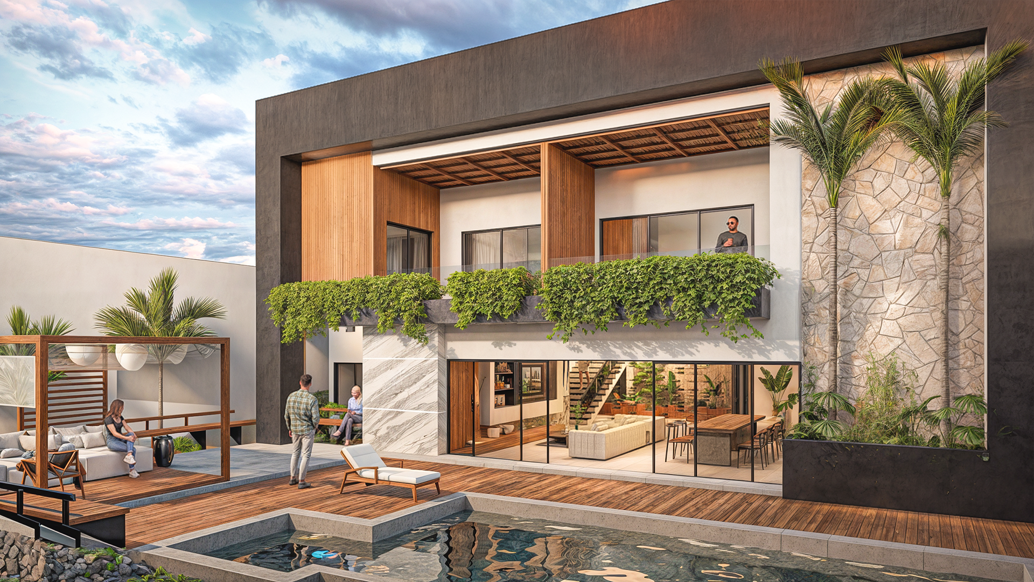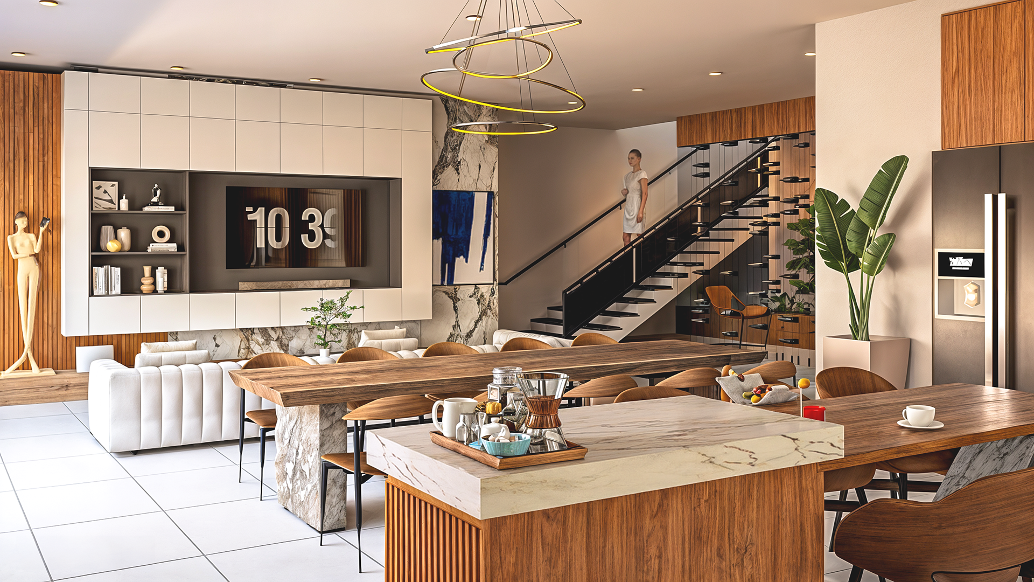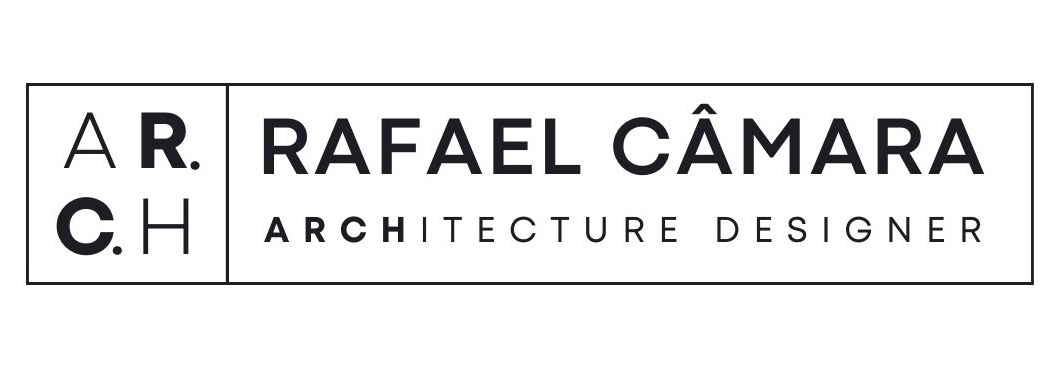Miclos House was envisioned as a contemporary and functional family residence that embraces its natural surroundings while delivering comfort, design sophistication, and sustainability.
Located on a privileged site in Barreiras, the house offers panoramic views and convenient access to urban amenities, establishing itself as a serene retreat at the edge of the city. The project features a main residence with open-concept living spaces and a variety of leisure areas designed to foster relaxation and social connection.
The architectural approach emphasizes the use of natural materials such as wood and stone, articulated through clean, modern lines. Expansive glazing allows abundant natural light to permeate the interiors, while vertical gardens and surrounding greenery blur the boundaries between built and natural environments.
Topographical challenges were resolved through a sensitive design strategy that integrates the building with the existing terrain, resulting in a welcoming yet architecturally expressive form. Miclos House is a testament to how thoughtful design can create meaningful living experiences where elegance and practicality coexist seamlessly.
- Type: Architectural Design;
- Client: Maíra Miclos;
- Location: Barreiras;
- Team: Rafael Câmara, Zuleika Rizzi;
- Area: 5597.2ft² (520m²);
- Year: 2024;
- Tech: Revit, Lumion, Photoshop.
- Client: Maíra Miclos;
- Location: Barreiras;
- Team: Rafael Câmara, Zuleika Rizzi;
- Area: 5597.2ft² (520m²);
- Year: 2024;
- Tech: Revit, Lumion, Photoshop.
