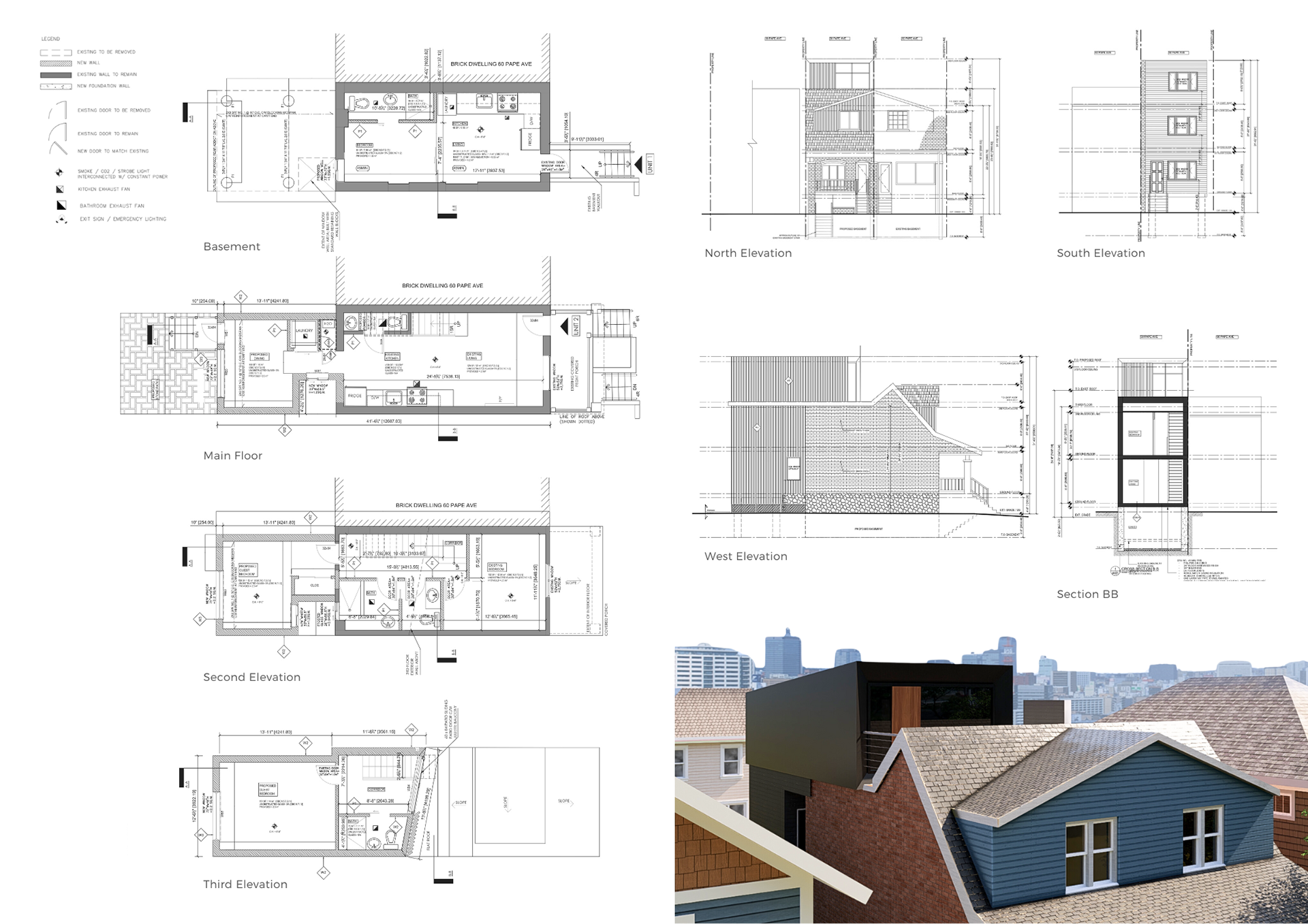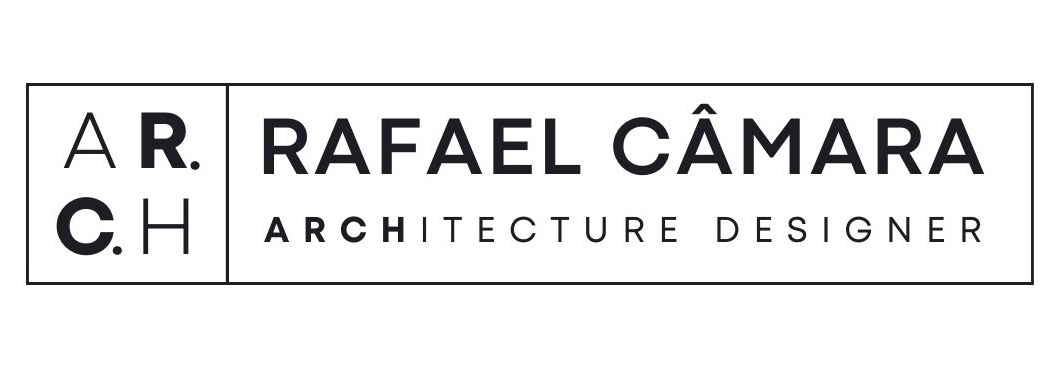The project is an example of modern renovation and expansion, where a carefully designed addition transformed a traditional semi-detached home into a larger, more functional space. The home, originally part of a mirrored pair, was given a new lease on life through an innovative two-story addition at the rear, which included the creation of a third floor, significantly expanding its footprint and accommodating the evolving needs of the family.
The addition harmonizes with the original architecture while introducing contemporary elements that enhance the home's functionality and aesthetics.
In my role, I was responsible for developing precise technical drawings and visualizations, which allowed the client and construction team to fully understand the layout and design intent. My expertise in 3D rendering played a crucial part in illustrating the transformation and ensuring that the vision for the project was clearly communicated.
- Type: Professional/Authoral
- Client: Private
- Location: Toronto
- Team: Rafael Câmara, GRND Studio
- Area: 2.076 ft² (193 m²)
- Year: 2024
- Tech: Autocad, Sketchup, Lumion, Photoshop
- Type: Professional/Authoral
- Client: Private
- Location: Toronto
- Team: Rafael Câmara, GRND Studio
- Area: 2.076 ft² (193 m²)
- Year: 2024
- Tech: Autocad, Sketchup, Lumion, Photoshop


