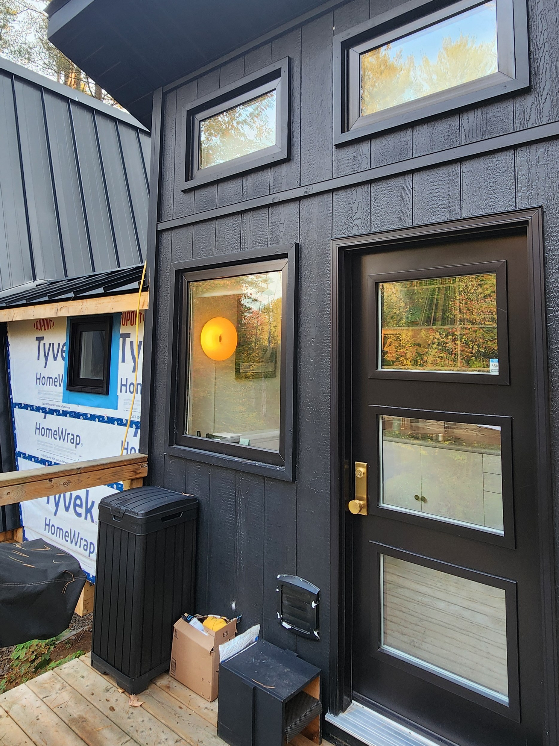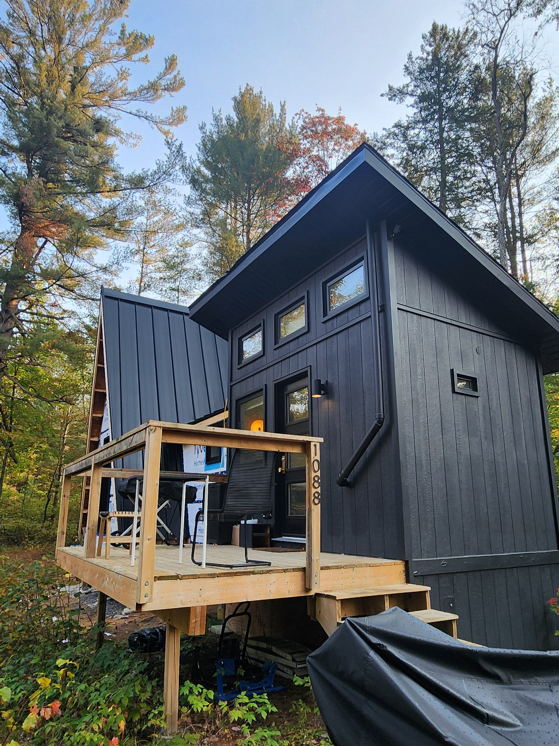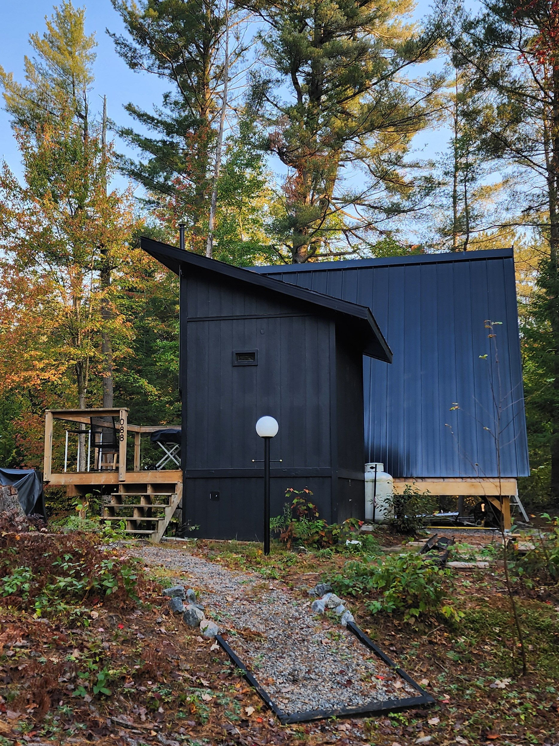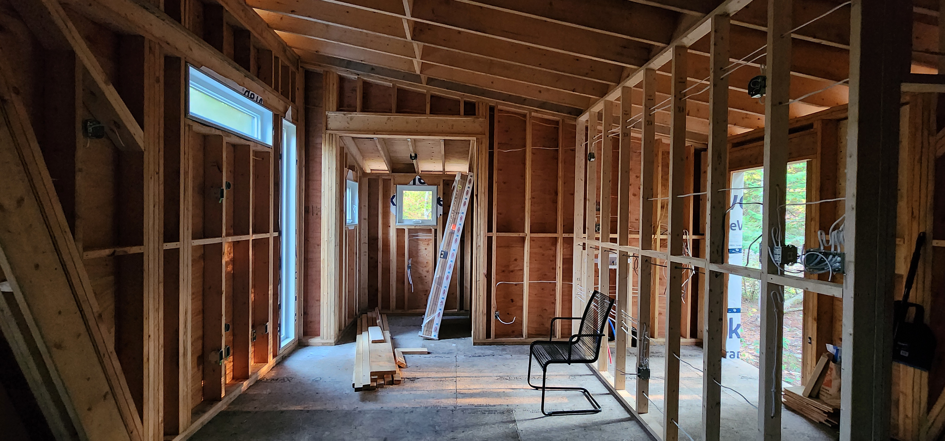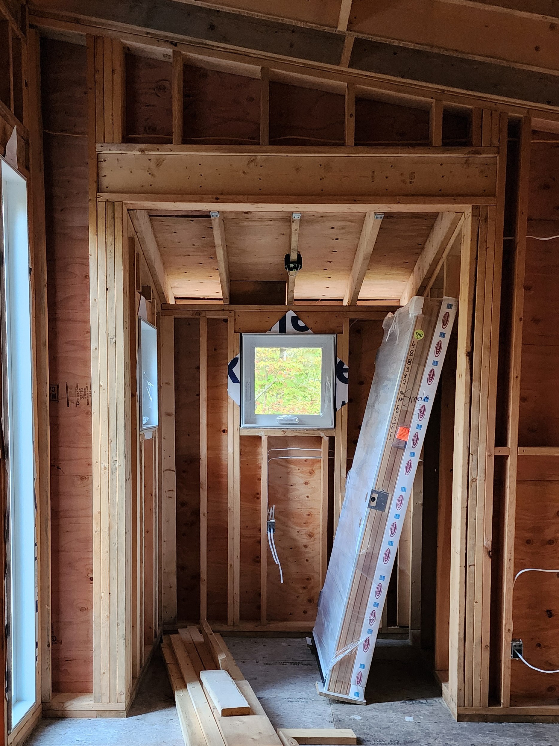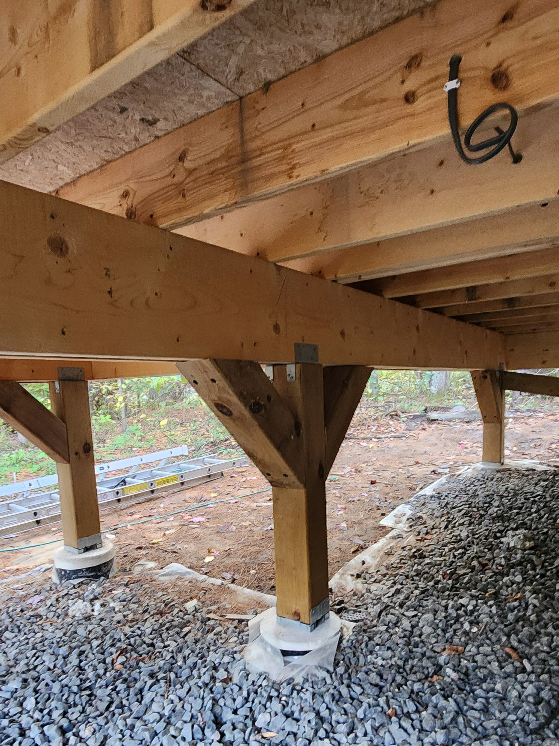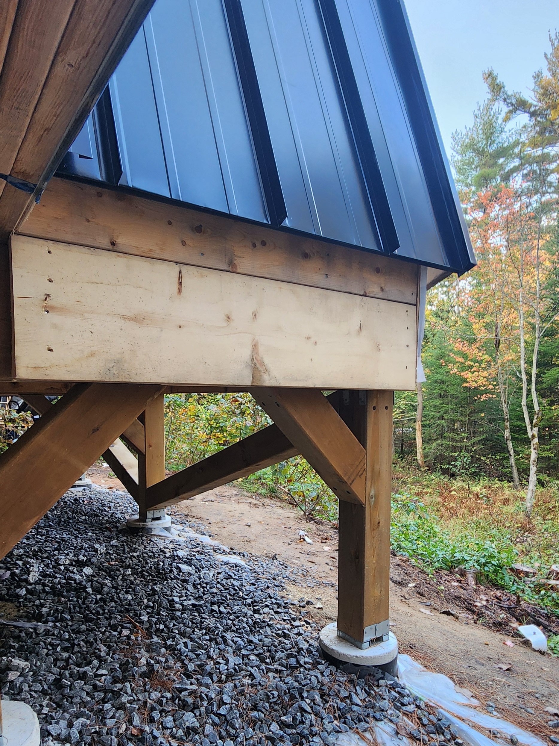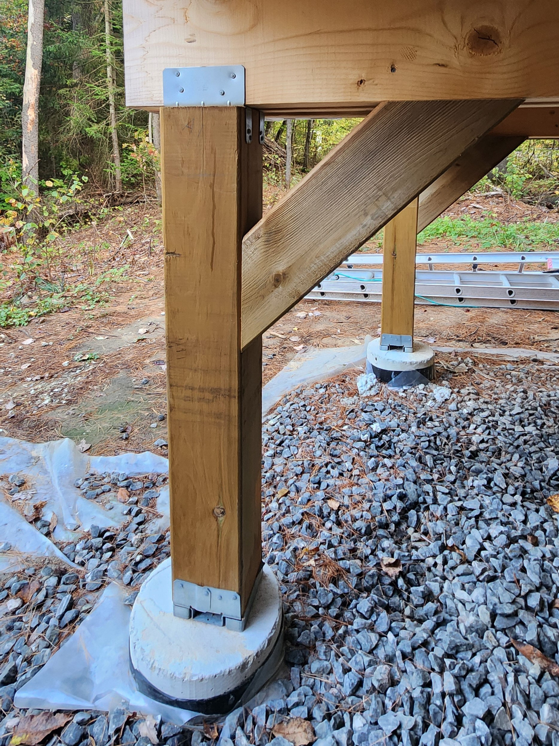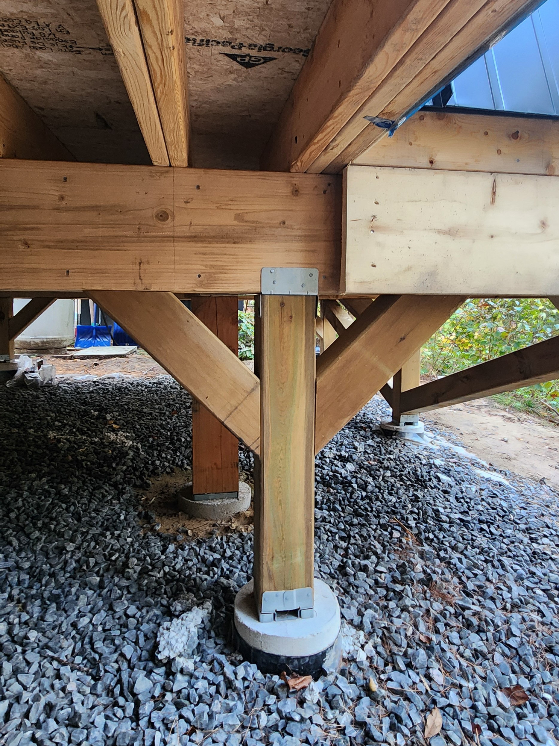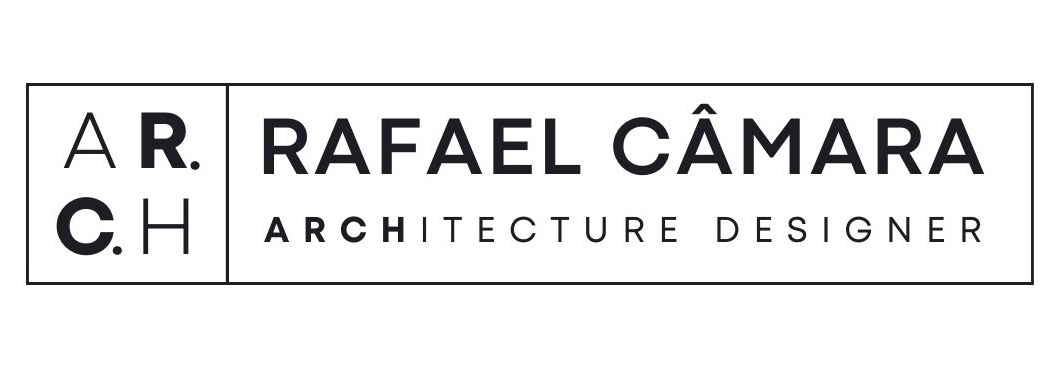Nestled in a serene, wooded landscape on Old Falkenberg Road, Bracebridge, ON, this cabin project embodies the perfect balance between modernity and nature. Featuring a contemporary design, the cabin harmoniously blends bold geometric forms with natural materials such as wood, creating a dialogue with its surroundings. The structure is further enhanced by expansive outdoor spaces, including an elevated deck that invites relaxation and a closer connection with the natural environment.
As part of the development team, I played a key role in delivering precise technical drawings in Revit and producing high-quality 3D renderings. These contributions were critical in illustrating both the aesthetic and functional aspects of the design, ensuring the vision was brought to life with clarity and realism.
- Type: Professional/Authoral
- Client: GBC
- Location: Bracebridge, ON
- Team: GRND Studio, Rafael Câmara
- Area: 2,475.72 ft² (23 m²)
- Year: 2024
- Tech: Revit, Lumion, Photoshop
- Client: GBC
- Location: Bracebridge, ON
- Team: GRND Studio, Rafael Câmara
- Area: 2,475.72 ft² (23 m²)
- Year: 2024
- Tech: Revit, Lumion, Photoshop
