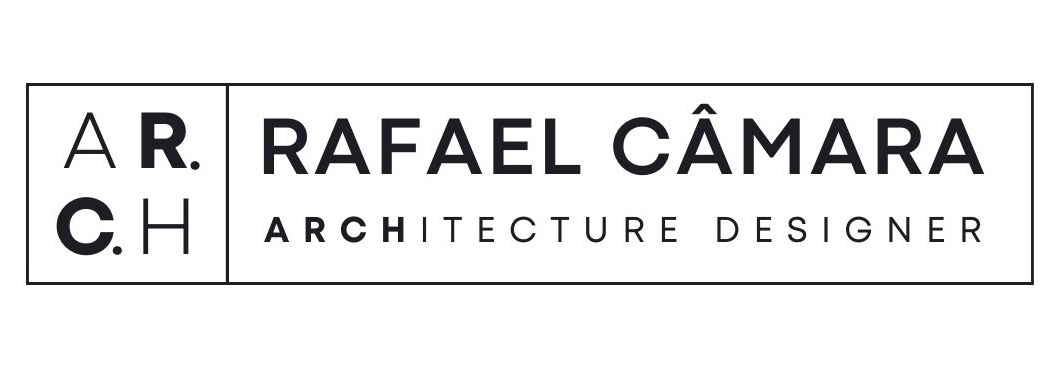This architectural proposal for the University of the State of Bahia (UNEB), Campus Salvador, envisions a vertical academic building that embraces contemporary design principles, material honesty, and urban integration. The project addresses the growing need for space optimization in dense urban contexts while creating an inviting and inclusive learning environment.
The 12-story tower features exposed concrete slabs, vertical sun-shading elements in natural wood, and extensive glazing to balance transparency, shading, and ventilation. A defining aspect of the design is its vibrant ground floor: an open public plaza with seating areas and active façades that encourage community interaction between students, faculty, and the neighborhood.
Functionally, the building houses flexible classrooms, administrative offices, and collaborative spaces distributed across its floors. Visual permeability and bioclimatic strategies—such as cross-ventilation and sun control—ensure thermal comfort and energy efficiency throughout.
The project represents a forward-thinking model for urban academic buildings, where spatial quality, sustainability, and social engagement are brought into dialogue.
- Type: Professional/Authorial;
- Client: UNEB;
- Location: Bahia, Brazil;
- Team: Rafael Câmara, WDS Engenharia;
- Area: 2300m²;
- Year: 2024;
- Tech: Revit, SketchUp, Lumion and Photoshop.
- Client: UNEB;
- Location: Bahia, Brazil;
- Team: Rafael Câmara, WDS Engenharia;
- Area: 2300m²;
- Year: 2024;
- Tech: Revit, SketchUp, Lumion and Photoshop.



