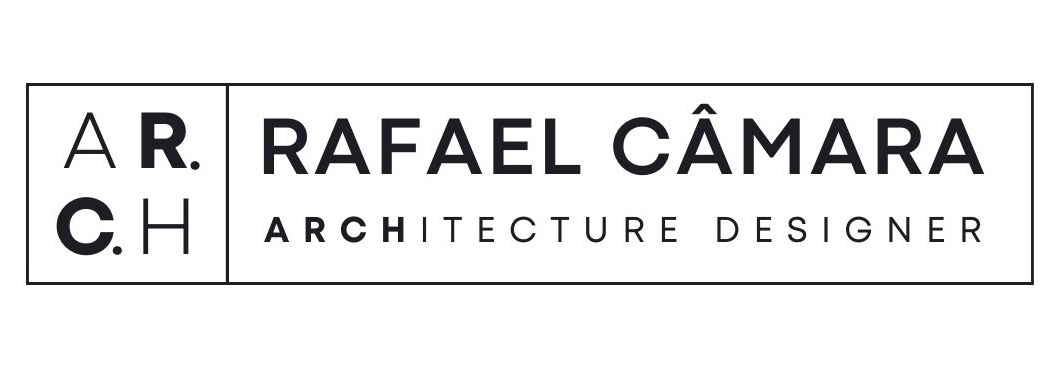In this modern lakefront cottage, the design embraces a seamless integration between the natural landscape and contemporary, functional architecture. A carefully curated palette of materials, wood, glass, and stone, was selected for the exterior façades to foster a strong visual and tactile connection with the surroundings, while also establishing a warm and inviting atmosphere.
The interior layout prioritizes openness and flow, encouraging continuous social interaction between residents and guests. Generous glazing not only frames panoramic views but also enhances the sense of connection between indoor and outdoor spaces.
To ensure year-round comfort, the cottage is fully insulated and equipped with high-efficiency heating systems. Double-glazed windows contribute to both thermal and acoustic performance, reducing heat loss and minimizing external noise.
I was actively involved in the design development, contributing ideas to both the spatial organization and material selection. Additionally, I produced detailed technical drawings and high-quality renderings, which were essential for communicating the design intent to both the client and the construction team, ensuring clarity and consistency throughout the process.
- Location: Horn Lake, Ontario
- Team: Rafael Câmara, Confidential Firm
- Area: 10,010.43 ft² (930 m²)
- Year: 2023
- Tech: Revit, Bim 360, Lumion, Photoshop

