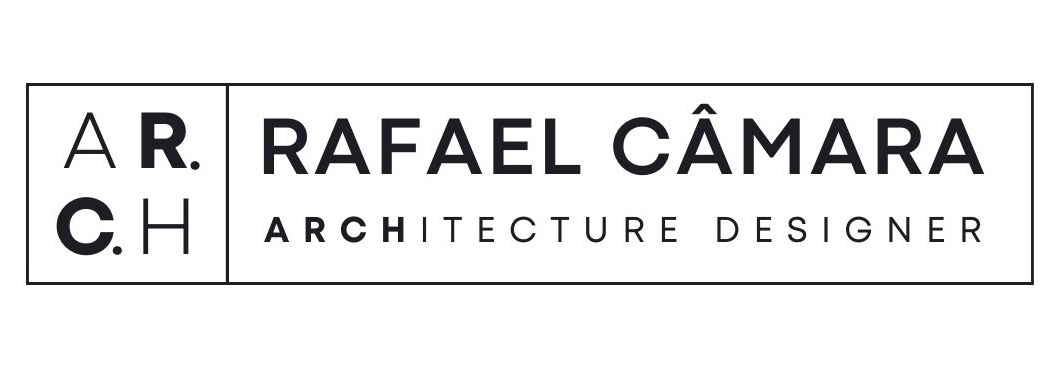This single-family residence was designed to harmonize contemporary comfort with integration into the natural surroundings, exploring a “mountain rustic” concept reinterpreted through modern lines. Located on a site with high scenic value, the house is positioned to maximize views of the landscape and ensure privacy while allowing abundant natural light to flow into all interior spaces.
The layout organizes living areas around a central gathering space, creating a fluid transition between indoors and outdoors. The material palette blends natural wood cladding, stone, and metal accents, resulting in a balanced composition of rustic character and refined elegance. Large openings frame the landscape, strengthening the visual connection to nature, while verandas and decks extend the living spaces and encourage outdoor living.
The building massing is defined by pitched roofs inspired by vernacular architecture, reinterpreted with precise detailing and contemporary proportions. This approach allows the home to engage both with the traditional architecture of mountainous regions and the needs of a modern, functional lifestyle.
From a technical perspective, the design prioritizes energy efficiency and durability, incorporating high-performance insulation, efficient glazing systems, and cross ventilation. The planning process also considered solar orientation and local microclimate to reduce reliance on mechanical heating and cooling.
- Type: Academic
- Location: Grace Lane Sand Shores, SK
- Team: Rafael Câmara, CadVantage
- Year: 2025
- Tech:Autocad, Sketchup, Lumion, Photoshop
- Location: Grace Lane Sand Shores, SK
- Team: Rafael Câmara, CadVantage
- Year: 2025
- Tech:Autocad, Sketchup, Lumion, Photoshop

